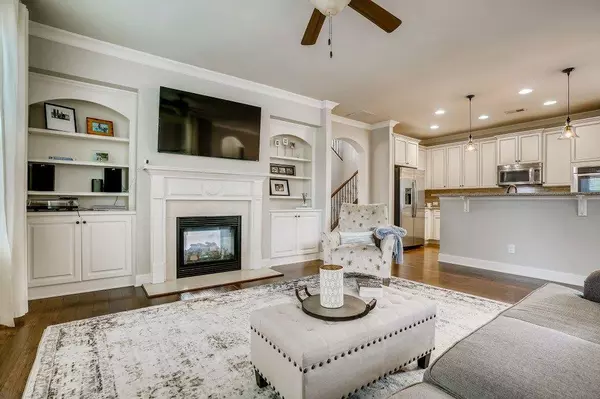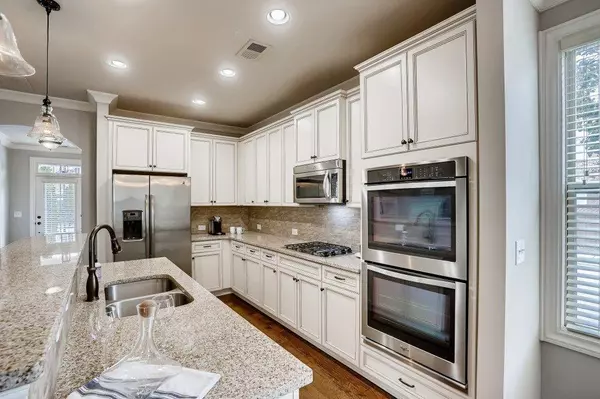For more information regarding the value of a property, please contact us for a free consultation.
4565 WILKERSON PL SE Smyrna, GA 30082
Want to know what your home might be worth? Contact us for a FREE valuation!

Our team is ready to help you sell your home for the highest possible price ASAP
Key Details
Sold Price $490,000
Property Type Single Family Home
Sub Type Single Family Residence
Listing Status Sold
Purchase Type For Sale
Square Footage 2,560 sqft
Price per Sqft $191
Subdivision Woodbridge Crossing
MLS Listing ID 6929203
Sold Date 09/08/21
Style Traditional
Bedrooms 4
Full Baths 3
Half Baths 1
Construction Status Resale
HOA Fees $2,520
HOA Y/N Yes
Originating Board FMLS API
Year Built 2014
Annual Tax Amount $4,408
Tax Year 2020
Lot Size 5,227 Sqft
Acres 0.12
Property Description
Stunning upgrade-filled home in popular Woodbridge Crossing in Smyrna. Charming tree-lined streets, sidewalks and summers at the pool are the hallmarks of this gated community. Close to interstates, Cumberland, The Battery and more. 4565 Wilkerson greets you with its stately brick front and professional landscaping. Hand scraped hardwood floors throughout the main level. The heart of the home is the kitchen with white cabinetry and beautiful white granite. On-trend lighting has recently been added to the eat in kitchen and island. Entertaining and family life are easy in this open floorplan with soaring ceilings. Cozy up to the fireplace in the large family room with built in shelving. The separate dining room also boasts a fireplace, and currently makes for a spacious home office. Room for everyone upstairs with 3 bedrooms and 2 baths on 2nd floor. Main bedroom suite is huge, featuring large sitting room and screened in porch. Secondary bedrooms are also large, and laundry is conveniently located on the second floor. The third floor is the deal-clencher! Large loft with full bathroom could be used as a 4th bedroom, play room, home school room, or media room! Plenty of space for outdoor life with a covered patio off the main living space, as well as a covered deck off of the main bedroom. Landscaping provided by HOA.
Location
State GA
County Cobb
Area 72 - Cobb-West
Lake Name None
Rooms
Bedroom Description Split Bedroom Plan, Other
Other Rooms None
Basement None
Dining Room Separate Dining Room
Interior
Interior Features High Ceilings 9 ft Main, High Ceilings 9 ft Upper
Heating Forced Air, Natural Gas
Cooling Ceiling Fan(s), Central Air
Flooring Carpet, Ceramic Tile, Hardwood
Fireplaces Number 2
Fireplaces Type Family Room
Window Features None
Appliance Dishwasher, Disposal, Double Oven, Gas Range, Gas Water Heater
Laundry Laundry Room, Upper Level
Exterior
Exterior Feature None
Garage Garage, Level Driveway
Garage Spaces 2.0
Fence None
Pool None
Community Features Clubhouse, Gated, Homeowners Assoc, Pool, Sidewalks, Street Lights
Utilities Available Cable Available, Electricity Available, Natural Gas Available, Phone Available, Sewer Available, Underground Utilities, Water Available
View Other
Roof Type Composition
Street Surface Paved
Accessibility None
Handicap Access None
Porch Patio
Total Parking Spaces 2
Building
Lot Description Level
Story Three Or More
Sewer Public Sewer
Water Public
Architectural Style Traditional
Level or Stories Three Or More
Structure Type Brick Front
New Construction No
Construction Status Resale
Schools
Elementary Schools Nickajack
Middle Schools Griffin
High Schools Campbell
Others
Senior Community no
Restrictions false
Tax ID 17046100420
Special Listing Condition None
Read Less

Bought with Coldwell Banker Realty
GET MORE INFORMATION




