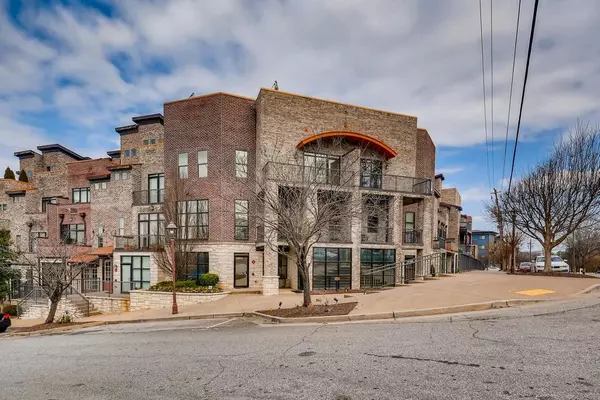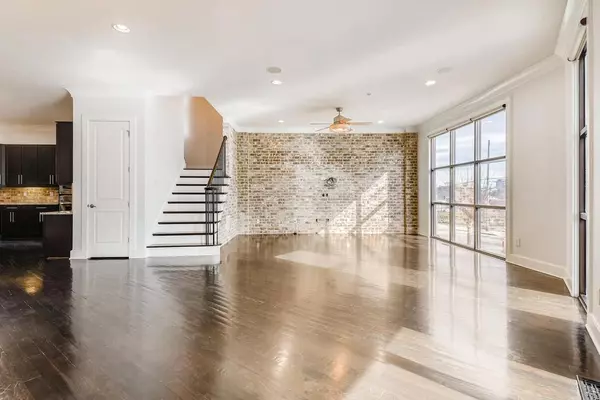For more information regarding the value of a property, please contact us for a free consultation.
1199 Huff RD NW #115 Atlanta, GA 30318
Want to know what your home might be worth? Contact us for a FREE valuation!

Our team is ready to help you sell your home for the highest possible price ASAP
Key Details
Sold Price $678,750
Property Type Townhouse
Sub Type Townhouse
Listing Status Sold
Purchase Type For Sale
Square Footage 2,871 sqft
Price per Sqft $236
Subdivision Huff Heights
MLS Listing ID 6838452
Sold Date 04/09/21
Style Townhouse
Bedrooms 3
Full Baths 3
Half Baths 1
Construction Status Resale
HOA Fees $187
HOA Y/N Yes
Originating Board FMLS API
Year Built 2008
Annual Tax Amount $11,446
Tax Year 2020
Lot Size 2,613 Sqft
Acres 0.06
Property Description
This is truly a one of a kind Live/Work/Dine/Shop Exquisite Townhome in West Midtown. One of only 4 extra large end units. Beautiful high end finishes, stainless steel appliances, granite countertops, exposed brick, floating stairs, hardwoods throughout main level and upper level, 3 car garage, 4 balconies, ROOFTOP TERRACE w/covered kitchenette and amazing views of Downtown, Midtown, Buckhead and Vinings! The First Level may be used as an office with its own front/curbside entrance, wet bar, and full bathroom. Conveniently located by restaurants like The Optimist, Top Golf, Westside Urban Market, Star Provisions Market and Cafe. Fine Dining and Shopping on Westside/Residential Living at its finest. Huff Heights is a gated community with visitor parking and street parking available. Near the beltline and future home of Westside Park at Bellwood Quarry.
Location
State GA
County Fulton
Area 22 - Atlanta North
Lake Name None
Rooms
Bedroom Description Oversized Master
Other Rooms None
Basement Daylight, Exterior Entry, Finished, Interior Entry
Dining Room Seats 12+, Open Concept
Interior
Interior Features High Ceilings 10 ft Main, High Ceilings 10 ft Lower, High Ceilings 10 ft Upper, Entrance Foyer 2 Story, Double Vanity, High Speed Internet, Entrance Foyer, His and Hers Closets, Other, Smart Home, Tray Ceiling(s), Walk-In Closet(s)
Heating Forced Air
Cooling Ceiling Fan(s), Central Air, Zoned
Flooring None
Fireplaces Type None
Window Features None
Appliance Dishwasher, Disposal, Refrigerator, Gas Range, Gas Oven, Microwave
Laundry In Hall, Laundry Room, Upper Level
Exterior
Exterior Feature Gas Grill, Balcony
Garage Assigned, Attached, Covered, Garage
Garage Spaces 3.0
Fence None
Pool None
Community Features Near Beltline, Gated, Homeowners Assoc, Public Transportation, Restaurant, Near Shopping
Utilities Available Cable Available, Electricity Available
Waterfront Description None
View City, Other
Roof Type Other
Street Surface None
Accessibility None
Handicap Access None
Porch Front Porch, Patio, Rear Porch, Side Porch
Total Parking Spaces 3
Building
Lot Description Corner Lot
Story Three Or More
Sewer Public Sewer
Water Public
Architectural Style Townhouse
Level or Stories Three Or More
Structure Type Brick 4 Sides, Brick Front, Other
New Construction No
Construction Status Resale
Schools
Elementary Schools E. Rivers
Middle Schools Willis A. Sutton
High Schools North Atlanta
Others
HOA Fee Include Maintenance Structure
Senior Community no
Restrictions false
Tax ID 17 018800030914
Ownership Fee Simple
Financing no
Special Listing Condition None
Read Less

Bought with Virtual Properties Realty. Biz
GET MORE INFORMATION




