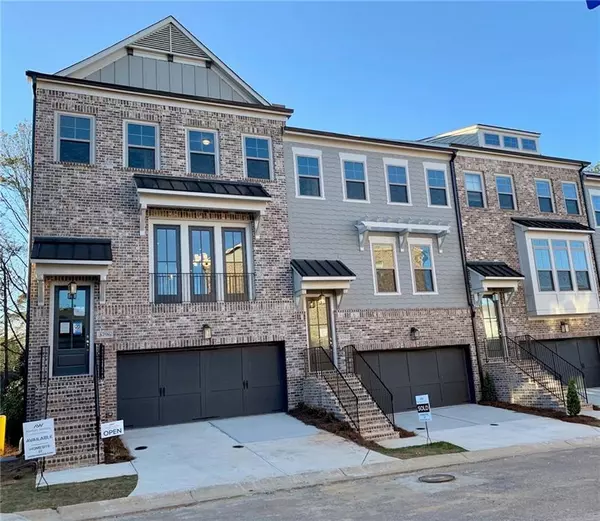For more information regarding the value of a property, please contact us for a free consultation.
3796 Huger PL SE #31 Smyrna, GA 30080
Want to know what your home might be worth? Contact us for a FREE valuation!

Our team is ready to help you sell your home for the highest possible price ASAP
Key Details
Sold Price $535,000
Property Type Townhouse
Sub Type Townhouse
Listing Status Sold
Purchase Type For Sale
Square Footage 3,057 sqft
Price per Sqft $175
Subdivision Park At Paces Ferry
MLS Listing ID 6528611
Sold Date 11/19/19
Style Townhouse, Traditional
Bedrooms 3
Full Baths 3
Half Baths 1
Construction Status New Construction
HOA Fees $235
HOA Y/N Yes
Originating Board FMLS API
Year Built 2019
Tax Year 2018
Lot Size 1,306 Sqft
Acres 0.03
Property Description
PRICED FOR A STEAL...LAST HOME REMAINING! DON'T MISS OUT! Are you ready to be in your new home in 30 days? This gorgeous END UNIT Addison Floor Plan is an OPEN PLAN with 10 ft ceilings & is READY NOW! It has 3 bedrooms, 3.5 baths PLUS an unfinished conditioned BASEMENT. It is ELEVATOR READY & has a LARGE FENCED-IN BACKYARD. The Chef’s kitchen is made for entertaining, featuring a 15 ft island, Silestone Quartz countertops, subway tile backsplash on a herringbone pattern & built-in stainless steel gas appliances. The specially designed fireplace has been raised and features full tile to the ceiling with a floating mantle. Extra natural light beams in when you are on the END UNIT. The Owner's Bath features full tile, handheld sprayer, built-in seat, a separate soaking tub, separate vanities & a GIANT walk-in closet! Your secondary bedrooms are very spacious and have their own private full baths. Hardwood floors can be found on the main living level, beautiful carpet in all 3 bedrooms & there are 3 ways to access outside. There is a deck on the main level off the family room, there is another deck on the terrace level off of bedroom 3 & you have a patio off the unfinished basement which opens up into your large fenced in backyard. This home has 4 storage closets & is built with smart programmable thermostats, radiant barrier roofs, fresh air ventilation, cooking vents to the outside, energy efficient water heater, Energy Star Standards. Low Cobb County taxes & NO City of Smyrna Tax. With a Prestigious Paces Ferry address that is very close to shopping, dining, entertainment - Buckhead/Midtown/SunTrust Braves Stadium & easy Interstate access, come make this house your home. Come have it all & move in to your new home in 30 days!
Location
State GA
County Cobb
Area 72 - Cobb-West
Lake Name None
Rooms
Bedroom Description Oversized Master, Sitting Room
Other Rooms None
Basement Bath/Stubbed, Daylight, Exterior Entry, Interior Entry, Unfinished
Dining Room Seats 12+, Separate Dining Room
Interior
Interior Features Disappearing Attic Stairs, Entrance Foyer, High Ceilings 9 ft Lower, High Ceilings 9 ft Upper, High Ceilings 10 ft Main, High Speed Internet, Low Flow Plumbing Fixtures, Tray Ceiling(s), Walk-In Closet(s)
Heating Central, Zoned
Cooling Ceiling Fan(s), Central Air, Zoned
Flooring Carpet, Ceramic Tile, Hardwood
Fireplaces Number 1
Fireplaces Type Family Room, Gas Starter
Window Features Insulated Windows
Appliance Dishwasher, Disposal, Electric Water Heater, Gas Cooktop, Microwave, Refrigerator, Self Cleaning Oven
Laundry Laundry Room, Upper Level
Exterior
Exterior Feature Private Front Entry, Private Rear Entry, Private Yard, Other
Garage Attached, Garage
Garage Spaces 2.0
Fence Back Yard, Fenced
Pool None
Community Features Homeowners Assoc, Near Schools, Near Shopping, Near Trails/Greenway, Sidewalks
Utilities Available Cable Available, Underground Utilities
View Other
Roof Type Composition
Street Surface Asphalt, Paved
Accessibility None
Handicap Access None
Porch Covered, Deck, Patio
Total Parking Spaces 2
Building
Lot Description Back Yard, Landscaped, Level, Private
Story Three Or More
Sewer Public Sewer
Water Public
Architectural Style Townhouse, Traditional
Level or Stories Three Or More
Structure Type Brick 3 Sides, Shingle Siding
New Construction No
Construction Status New Construction
Schools
Elementary Schools Teasley
Middle Schools Campbell
High Schools Campbell
Others
HOA Fee Include Insurance, Maintenance Structure, Maintenance Grounds, Reserve Fund, Termite, Trash
Senior Community no
Restrictions false
Tax ID 17077000880
Ownership Fee Simple
Financing yes
Special Listing Condition None
Read Less

Bought with Non FMLS Member
GET MORE INFORMATION




