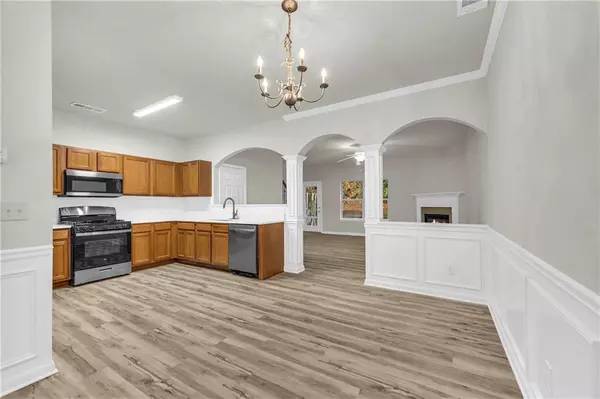3927 Snipes CT Lilburn, GA 30047

UPDATED:
11/21/2024 06:33 PM
Key Details
Property Type Townhouse
Sub Type Townhouse
Listing Status Active
Purchase Type For Sale
Square Footage 1,538 sqft
Price per Sqft $204
Subdivision Avery Park
MLS Listing ID 7472324
Style Traditional
Bedrooms 3
Full Baths 2
Half Baths 1
Construction Status Resale
HOA Fees $225
HOA Y/N Yes
Originating Board First Multiple Listing Service
Year Built 2006
Annual Tax Amount $4,040
Tax Year 2023
Lot Size 1,306 Sqft
Acres 0.03
Property Description
Welcome home to your low maintenance beauty in the coveted gated community of Avery Park. Steps away from shopping and dining, this home offers all of the convenience and is move in ready! Fresh paint throughout, this home has that fresh new look, smell, and feel! Walk in to the main level where the single car garage is and be welcomed by natural light, a large dining room and living room and open kitchen. The half bath on the main level is a convenient addition. All gas appliances make cooking a breeze and reduce electricity expenses. The gas fireplace is not only beautiful, but cozy. Upstairs you will find an oversize primary bedroom with a perfect office nook, en-suite bathroom with separate shower and tub and large walk in closet. The additional two bedrooms are spacious and have easy access to the hall bathroom and large laundry room which comes with a washer and dryer. The space upstairs and natural light is welcoming. Out the back door is a private patio area that has already been started with a lovely garden, ready for you to take over with love and care. The community is quiet and nestled away from the hustle and bustle which is still close by enough to be the perfect location. The gated community is a comforting touch.
Location
State GA
County Gwinnett
Lake Name None
Rooms
Bedroom Description None
Other Rooms None
Basement None
Dining Room Open Concept, Separate Dining Room
Interior
Interior Features Entrance Foyer
Heating Central
Cooling Central Air
Flooring Carpet, Luxury Vinyl
Fireplaces Number 1
Fireplaces Type Living Room
Window Features None
Appliance Dishwasher, Dryer, Gas Range, Refrigerator, Washer
Laundry Laundry Room, Upper Level
Exterior
Exterior Feature None
Garage Garage
Garage Spaces 1.0
Fence None
Pool None
Community Features Gated, Homeowners Assoc, Near Shopping
Utilities Available Cable Available, Electricity Available, Natural Gas Available, Phone Available, Sewer Available, Water Available
Waterfront Description None
View Neighborhood
Roof Type Composition
Street Surface Asphalt
Accessibility None
Handicap Access None
Porch Patio
Private Pool false
Building
Lot Description Other
Story Two
Foundation Slab
Sewer Public Sewer
Water Public
Architectural Style Traditional
Level or Stories Two
Structure Type Brick
New Construction No
Construction Status Resale
Schools
Elementary Schools Minor
Middle Schools Berkmar
High Schools Berkmar
Others
HOA Fee Include Maintenance Grounds
Senior Community no
Restrictions false
Tax ID R6156 262
Ownership Fee Simple
Financing yes
Special Listing Condition None

GET MORE INFORMATION




