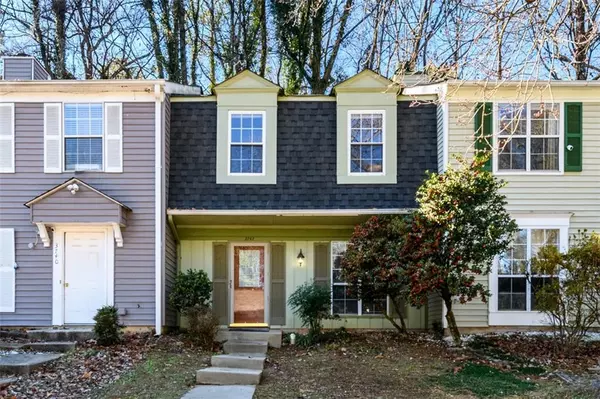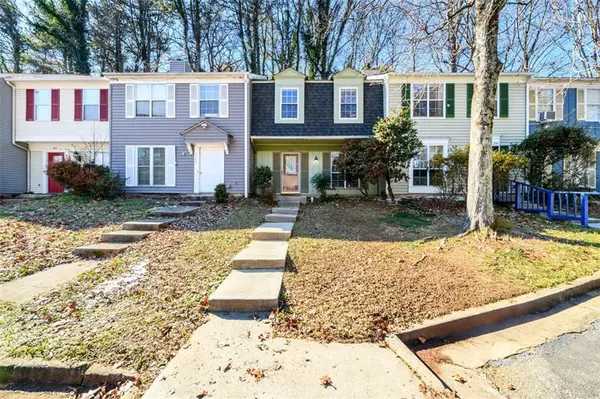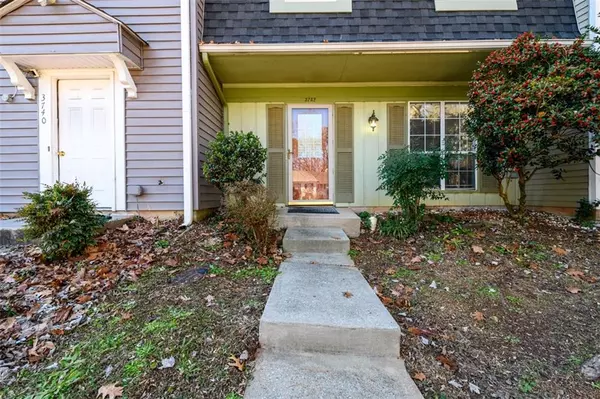For more information regarding the value of a property, please contact us for a free consultation.
3742 Jamestown CT Atlanta, GA 30340
Want to know what your home might be worth? Contact us for a FREE valuation!

Our team is ready to help you sell your home for the highest possible price ASAP
Key Details
Sold Price $215,000
Property Type Townhouse
Sub Type Townhouse
Listing Status Sold
Purchase Type For Sale
Square Footage 1,120 sqft
Price per Sqft $191
Subdivision Aspen Commons
MLS Listing ID 7508441
Sold Date 02/19/25
Style Townhouse
Bedrooms 2
Full Baths 2
Half Baths 1
Construction Status Resale
HOA Y/N No
Originating Board First Multiple Listing Service
Year Built 1984
Annual Tax Amount $3,648
Tax Year 2024
Lot Size 2,613 Sqft
Acres 0.06
Property Sub-Type Townhouse
Property Description
Move-in ready 2-story townhouse located just outside of the Perimeter. Entrance foyer, spacious eat-in kitchen with white cabinets, half bathroom, and living room with fireplace are located on the main level. Upstairs you will find two bedrooms with double doors, each with full bathroom and large closet. Private backyard with a storage is perfect for morning coffee or outdoor entertainment. Community is located in a great growing area, minutes from I-85 and I-285 freeways, close to many shopping and dining places. Did I mention that there are no HOA fees and no rental restrictions? Come and see this well priced unit today before it's gone! This townhome is eligible for Wells Fargo's $10,000 Homebuyer Access Grant toward down payment and $5,000 Dream Plan Home closing cost credit.
Location
State GA
County Dekalb
Lake Name None
Rooms
Bedroom Description Double Master Bedroom
Other Rooms None
Basement None
Dining Room None
Interior
Interior Features Entrance Foyer
Heating Central
Cooling Central Air
Flooring Laminate
Fireplaces Number 1
Fireplaces Type Family Room
Window Features None
Appliance Dishwasher, Dryer, Gas Range, Gas Water Heater, Microwave, Refrigerator, Washer
Laundry In Hall, Upper Level
Exterior
Exterior Feature Private Entrance, Private Yard, Storage
Parking Features Parking Pad, Unassigned
Fence Back Yard, Fenced
Pool None
Community Features Near Shopping
Utilities Available Electricity Available, Natural Gas Available, Sewer Available, Water Available
Waterfront Description None
View Other
Roof Type Shingle
Street Surface Paved
Accessibility None
Handicap Access None
Porch Patio
Total Parking Spaces 2
Private Pool false
Building
Lot Description Back Yard, Front Yard
Story Two
Foundation None
Sewer Public Sewer
Water Public
Architectural Style Townhouse
Level or Stories Two
Structure Type Frame
New Construction No
Construction Status Resale
Schools
Elementary Schools Cary Reynolds
Middle Schools Sequoyah - Dekalb
High Schools Cross Keys
Others
Senior Community no
Restrictions false
Tax ID 18 312 07 045
Ownership Fee Simple
Financing yes
Special Listing Condition None
Read Less

Bought with Maxima Realty LLC



