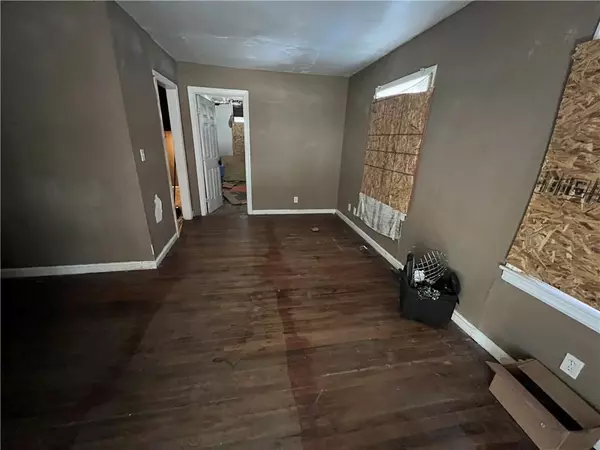For more information regarding the value of a property, please contact us for a free consultation.
2981 Palm DR East Point, GA 30344
Want to know what your home might be worth? Contact us for a FREE valuation!

Our team is ready to help you sell your home for the highest possible price ASAP
Key Details
Sold Price $105,000
Property Type Single Family Home
Sub Type Single Family Residence
Listing Status Sold
Purchase Type For Sale
Square Footage 1,096 sqft
Price per Sqft $95
Subdivision Aylvan Terrace
MLS Listing ID 7490771
Sold Date 02/06/25
Style Ranch
Bedrooms 3
Full Baths 1
Construction Status Fixer
HOA Y/N No
Originating Board First Multiple Listing Service
Year Built 1948
Annual Tax Amount $1,338
Tax Year 2024
Lot Size 7,000 Sqft
Acres 0.1607
Property Sub-Type Single Family Residence
Property Description
Fantastic Opportunity in East Point! This Home is a fixer-upper, renovation or a tear down & new construction possibility. Perfect for a Savvy Investor, Builder or Homeowner looking to have Instant Equity! Less than a mile from I-85 and a 10 minute drive to the airport. a home at this price does not come often! Bring Your Builders, Bring Your Contractors! This area has renovated homes selling in the high 200s and low 300s. New construction just up the road has recently sold for over 350k! No Survey Available. Sold As-is, Where-is with No Disclosures. Seller will not consider any blind offers.
Location
State GA
County Fulton
Lake Name None
Rooms
Bedroom Description Master on Main,Other
Other Rooms None
Basement Crawl Space
Main Level Bedrooms 3
Dining Room Other
Interior
Interior Features Other
Heating Other
Cooling Other
Flooring Hardwood, Tile, Vinyl
Fireplaces Type Family Room
Window Features None
Appliance Other
Laundry Common Area, Main Level, Other
Exterior
Exterior Feature Awning(s), Other
Parking Features Carport, Driveway
Fence Back Yard, Chain Link, Fenced, Wood
Pool None
Community Features Near Public Transport, Near Schools, Near Shopping, Street Lights, Other
Utilities Available Electricity Available, Natural Gas Available, Sewer Available, Water Available, Other
Waterfront Description None
View Neighborhood
Roof Type Composition,Shingle
Street Surface Asphalt,Concrete
Accessibility None
Handicap Access None
Porch Deck
Private Pool false
Building
Lot Description Back Yard, Level, Private, Other
Story One
Foundation Block
Sewer Public Sewer
Water Public
Architectural Style Ranch
Level or Stories One
Structure Type Aluminum Siding,Other
New Construction No
Construction Status Fixer
Schools
Elementary Schools Parklane
Middle Schools Paul D. West
High Schools Tri-Cities
Others
Senior Community no
Restrictions false
Tax ID 14 012500090325
Special Listing Condition None
Read Less

Bought with Harry Norman REALTORS



