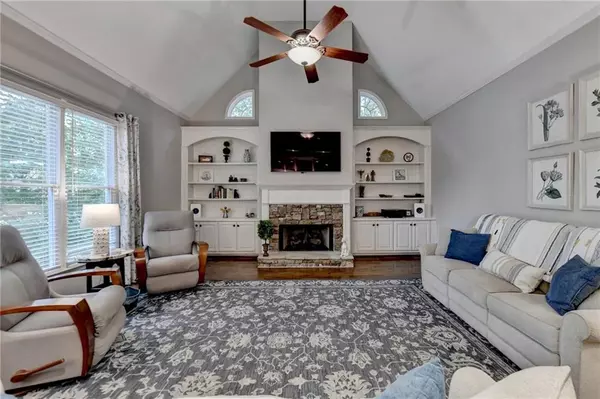For more information regarding the value of a property, please contact us for a free consultation.
3625 Woodbury PT Cumming, GA 30041
Want to know what your home might be worth? Contact us for a FREE valuation!

Our team is ready to help you sell your home for the highest possible price ASAP
Key Details
Sold Price $820,000
Property Type Single Family Home
Sub Type Single Family Residence
Listing Status Sold
Purchase Type For Sale
Square Footage 4,135 sqft
Price per Sqft $198
Subdivision Chattahoochee River Club
MLS Listing ID 7456984
Sold Date 10/31/24
Style Ranch
Bedrooms 5
Full Baths 3
Half Baths 1
Construction Status Resale
HOA Fees $1,250
HOA Y/N Yes
Originating Board First Multiple Listing Service
Year Built 1997
Annual Tax Amount $7,437
Tax Year 2023
Lot Size 0.950 Acres
Acres 0.95
Property Description
Ranch home in sought after amenity rich community - Chattahoochee River Club - located within highly rated South Forsyth schools! So many flexible living options in this generously sized home. Beautiful hardwood floors greet you at the foyer. Formal living and dining room as you enter the home is perfect for entertaining. A private study enclosed with glass french doors overlooks the lush front yard. The primary bedroom is oversized with a sitting area offering views of the lush private wooded lot and access to the covered rear porch. The elegant primary bath features a whirlpool tub, tiled shower with frameless door, double vanity with granite and storage galore! The Chef's kitchen is the true heart of the home & features exotic granite counters, painted cabinets and high end appliances. The large island can seat five comfortably! Views from the kitchen into the vaulted fireside family room with built in cabinetry leaves you feeling connected to everyone. Split bedroom floor plan offers the additional 2 private secondary bedrooms and hall bath just steps away from the kitchen. The large laundry room features additional storage for a pantry. Terrace level has 2 huge bedrooms with tray ceilings, sitting areas and walk in closets. There is also a rec room/family room which is perfect for game night, movie night etc...there are tons of possibilities! The full bath is conveniently located for all spaces. There is plenty of room for either expansion or storage PLUS a workshop too! French doors lead to the stone patio and tremendous deck! The low maintenance yard is fenced and you will find a wide variety of beautiful plants and trees that welcome beautiful birds. The oversized garage is 29' deep & 21'3" wide with plenty of room for your 2 full sized vehicles plus a golf cart, electric bikes, work bench, canoes & so much more to store. Neighborhood amenities include tennis (tennis teams too), jr. olympic pool (swim team too), separate adult only pool, clubhouse, pickle-ball courts coming very soon, ponds stocked with fish, walking trails throughout community, ball field, access to the Chattahoochee River, fish hatchery, very active social club and so much more....it's a lifestyle in this very unique and special community!
Location
State GA
County Forsyth
Lake Name None
Rooms
Bedroom Description Master on Main,Oversized Master,Split Bedroom Plan
Other Rooms None
Basement Daylight, Exterior Entry, Finished, Finished Bath, Full, Interior Entry
Main Level Bedrooms 3
Dining Room Open Concept, Separate Dining Room
Interior
Interior Features Bookcases, Crown Molding, Disappearing Attic Stairs, Entrance Foyer, High Ceilings 9 ft Lower, High Ceilings 10 ft Main, High Speed Internet, Tray Ceiling(s), Walk-In Closet(s)
Heating Forced Air, Zoned
Cooling Central Air, Zoned
Flooring Carpet, Ceramic Tile, Hardwood
Fireplaces Number 1
Fireplaces Type Factory Built, Family Room, Gas Log, Gas Starter
Window Features Double Pane Windows
Appliance Dishwasher, Disposal, Gas Range, Gas Water Heater, Microwave
Laundry Electric Dryer Hookup, Laundry Room, Main Level
Exterior
Exterior Feature Private Yard
Garage Attached, Garage, Garage Door Opener, Garage Faces Side, Kitchen Level, Level Driveway
Garage Spaces 2.0
Fence Back Yard, Fenced, Wood
Pool None
Community Features Clubhouse, Fishing, Homeowners Assoc, Lake, Near Trails/Greenway, Pickleball, Playground, Pool, Sidewalks, Street Lights, Swim Team, Tennis Court(s)
Utilities Available Cable Available, Electricity Available, Natural Gas Available, Phone Available, Underground Utilities, Water Available
Waterfront Description None
View Trees/Woods
Roof Type Composition
Street Surface Asphalt
Accessibility None
Handicap Access None
Porch Covered, Deck, Front Porch, Rear Porch
Private Pool false
Building
Lot Description Corner Lot, Cul-De-Sac, Wooded
Story One
Foundation Concrete Perimeter
Sewer Septic Tank
Water Public
Architectural Style Ranch
Level or Stories One
Structure Type Brick Front
New Construction No
Construction Status Resale
Schools
Elementary Schools Haw Creek
Middle Schools Lakeside - Forsyth
High Schools South Forsyth
Others
HOA Fee Include Swim,Tennis
Senior Community no
Restrictions false
Tax ID 229 031
Special Listing Condition None
Read Less

Bought with Compass
GET MORE INFORMATION




