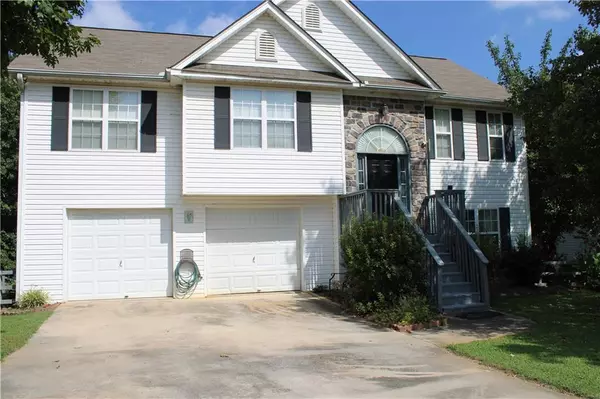For more information regarding the value of a property, please contact us for a free consultation.
4941 Sunny Ridge CT Flowery Branch, GA 30542
Want to know what your home might be worth? Contact us for a FREE valuation!

Our team is ready to help you sell your home for the highest possible price ASAP
Key Details
Sold Price $355,000
Property Type Single Family Home
Sub Type Single Family Residence
Listing Status Sold
Purchase Type For Sale
Square Footage 1,729 sqft
Price per Sqft $205
Subdivision Morning View
MLS Listing ID 7438161
Sold Date 09/27/24
Style Other
Bedrooms 4
Full Baths 3
Construction Status Resale
HOA Y/N No
Originating Board First Multiple Listing Service
Year Built 1999
Annual Tax Amount $3,275
Tax Year 2023
Lot Size 0.630 Acres
Acres 0.63
Property Description
Step into this delightful 4-bedroom, 3-bathroom split-level home, where every detail caters to comfortable living. Boasting hardwood floors that elegantly flow through the common areas, this home creates a warm and inviting atmosphere perfect for everyday living and entertaining. The heart of the home features an open-concept kitchen! This layout ensures that meal preparation and hosting gatherings are both enjoyable and inclusive. The main level hosts three inviting bedrooms and two full bathrooms, each offering a peaceful escape with plush carpeting and ample natural light. The lower level presents a spacious family room, an additional bedroom, and a full bathroom, providing the perfect setup for a guest suite, private home office or multi family living. This lower level also offers walk-out access to the backyard, extending your living space outdoors. Nestled in a friendly neighborhood, this home combines comfort with convenience, offering the ideal backdrop for creating cherished memories.
Location
State GA
County Hall
Lake Name None
Rooms
Bedroom Description Split Bedroom Plan
Other Rooms None
Basement Finished, Finished Bath, Walk-Out Access
Main Level Bedrooms 3
Dining Room Other
Interior
Interior Features Entrance Foyer 2 Story, Walk-In Closet(s)
Heating Baseboard, Electric
Cooling Ceiling Fan(s), Central Air, Window Unit(s)
Flooring Carpet, Hardwood
Fireplaces Number 1
Fireplaces Type Family Room
Window Features Wood Frames
Appliance Dishwasher, Electric Range, Microwave, Self Cleaning Oven
Laundry In Hall, Laundry Closet, Main Level
Exterior
Exterior Feature Other
Garage Garage, Garage Door Opener, Garage Faces Front
Garage Spaces 2.0
Fence Back Yard
Pool None
Community Features Near Schools, Near Shopping
Utilities Available None
Waterfront Description None
View Trees/Woods
Roof Type Other
Street Surface Paved
Accessibility None
Handicap Access None
Porch Deck, Front Porch
Private Pool false
Building
Lot Description Front Yard, Landscaped, Other
Story Multi/Split
Foundation None
Sewer Septic Tank
Water Public
Architectural Style Other
Level or Stories Multi/Split
Structure Type Other
New Construction No
Construction Status Resale
Schools
Elementary Schools Martin
Middle Schools C.W. Davis
High Schools Flowery Branch
Others
Senior Community no
Restrictions false
Tax ID 15043H000018
Special Listing Condition None
Read Less

Bought with Waldrip Real Estate
GET MORE INFORMATION




