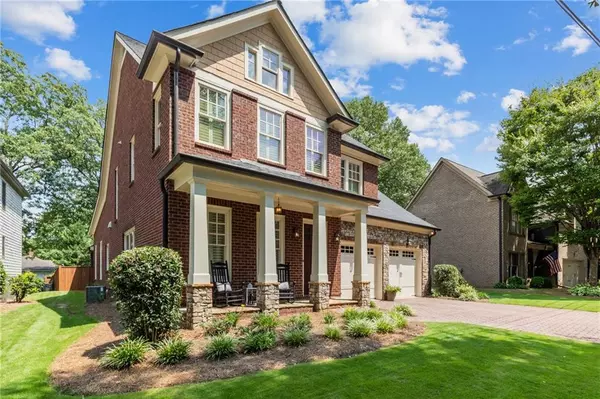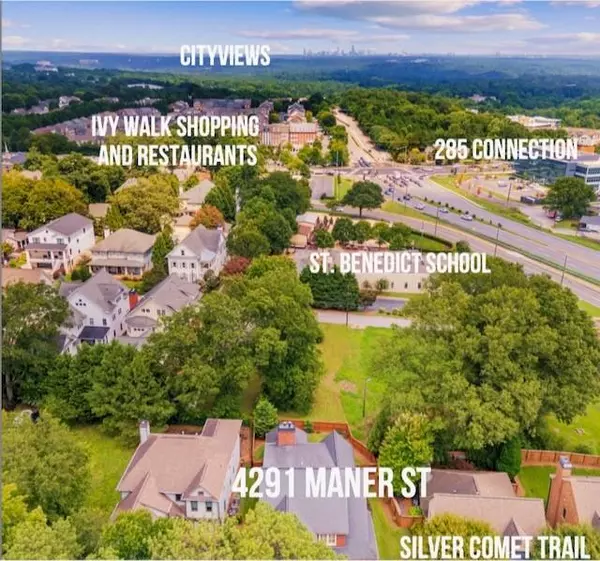For more information regarding the value of a property, please contact us for a free consultation.
4291 Maner ST SE Smyrna, GA 30080
Want to know what your home might be worth? Contact us for a FREE valuation!

Our team is ready to help you sell your home for the highest possible price ASAP
Key Details
Sold Price $875,000
Property Type Single Family Home
Sub Type Single Family Residence
Listing Status Sold
Purchase Type For Sale
Square Footage 3,284 sqft
Price per Sqft $266
MLS Listing ID 7425085
Sold Date 09/27/24
Style Craftsman
Bedrooms 4
Full Baths 3
Half Baths 1
Construction Status Resale
HOA Y/N No
Originating Board First Multiple Listing Service
Year Built 2013
Annual Tax Amount $1,976
Tax Year 2023
Lot Size 7,361 Sqft
Acres 0.169
Property Description
Welcome home to this custom-built beauty that perfectly marries location and sophistication in the Vinings area. Come see this gem for its exquisite details such as the beamed cathedral ceilings in the primary room, or the enclosed back porch with an inviting fireplace, or still the high quality kitchen with its hidden pantry and the manicured zoysia lawn... but you will really want to stay because you can't get over the location, and the life style that it will afford you. At home you will be on a quiet dead end street steps away from the Silver Comet Trail, and yet you can see the Atlanta Skyline from your back porch. Within 5 minutes of the house you can be at the Battery, or top notch restaurants and shopping as well as on the highway to anywhere you want go, including Atlanta which is only 15 minutes away. You can even have the luxury of walking the kids to St Benedicts School, or have a short ride to top education options. Elegant but inviting rooms with wide hallways, tall ceilings and a double storage attic will cinch the deal. Don’t miss out on this incredible opportunity—come see this remarkable property for yourself and imagine the life that awaits you here!
Location
State GA
County Cobb
Lake Name None
Rooms
Bedroom Description Double Master Bedroom,Master on Main
Other Rooms None
Basement None
Main Level Bedrooms 1
Dining Room Separate Dining Room
Interior
Interior Features Beamed Ceilings, Cathedral Ceiling(s), Coffered Ceiling(s), Crown Molding, Double Vanity, Dry Bar, Entrance Foyer, High Ceilings 9 ft Main, High Ceilings 10 ft Main, High Ceilings 10 ft Upper, Walk-In Closet(s)
Heating Central
Cooling Central Air
Flooring Carpet, Hardwood
Fireplaces Number 2
Fireplaces Type Brick, Double Sided, Family Room, Gas Log, Gas Starter
Window Features Double Pane Windows
Appliance Dishwasher, Disposal, Electric Water Heater, Gas Cooktop, Gas Oven, Gas Range, Microwave, Range Hood, Self Cleaning Oven
Laundry Laundry Room, Main Level, Sink
Exterior
Exterior Feature Private Entrance, Private Yard, Rain Gutters
Garage Attached, Garage, Garage Faces Front, Level Driveway
Garage Spaces 3.0
Fence Back Yard
Pool None
Community Features Near Trails/Greenway
Utilities Available Cable Available, Electricity Available, Natural Gas Available, Phone Available, Sewer Available, Underground Utilities, Water Available
Waterfront Description None
View City
Roof Type Composition
Street Surface Asphalt
Accessibility None
Handicap Access None
Porch Covered, Rear Porch, Screened
Total Parking Spaces 2
Private Pool false
Building
Lot Description Back Yard, Landscaped
Story Two
Foundation Block
Sewer Public Sewer
Water Public
Architectural Style Craftsman
Level or Stories Two
Structure Type Brick 3 Sides,Stone
New Construction No
Construction Status Resale
Schools
Elementary Schools Nickajack
Middle Schools Campbell
High Schools Campbell
Others
Senior Community no
Restrictions false
Tax ID 17069401230
Special Listing Condition None
Read Less

Bought with Keller Williams Realty Atl North
GET MORE INFORMATION




