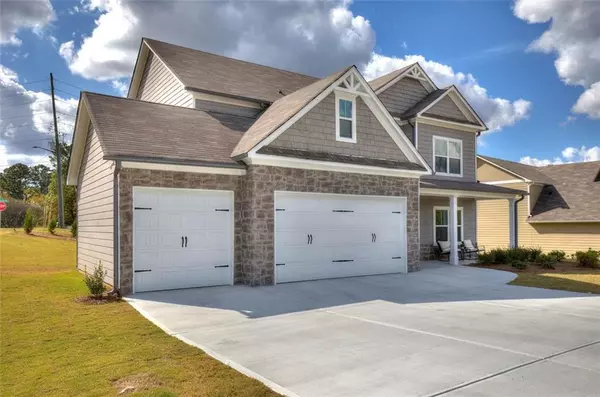For more information regarding the value of a property, please contact us for a free consultation.
634 Belmont LN Dallas, GA 30132
Want to know what your home might be worth? Contact us for a FREE valuation!

Our team is ready to help you sell your home for the highest possible price ASAP
Key Details
Sold Price $413,015
Property Type Single Family Home
Sub Type Single Family Residence
Listing Status Sold
Purchase Type For Sale
Square Footage 2,434 sqft
Price per Sqft $169
Subdivision Traditions At Cedarcrest
MLS Listing ID 7352124
Sold Date 08/30/24
Style Craftsman,Traditional
Bedrooms 4
Full Baths 2
Half Baths 1
Construction Status New Construction
HOA Fees $450
HOA Y/N Yes
Originating Board First Multiple Listing Service
Year Built 2024
Lot Size 0.280 Acres
Acres 0.28
Property Description
NEW CONSTRUCTION!!! The elegant "Lyndon" plan offers a covered rocking chair front porch, lovely foyer entrance revealing the formal living room, formal dining room and leads you to the great room with fireplace that is open to the breakfast area and kitchen that hosts beautiful granite counters, walk in pantry, stainless steel appliances, island & shaker style cabinets with soft close doors & drawers. There's a powder room on main as well. Upstairs you'll find the spacious master suite with walk in closet, master bath has double vanity, separate tub/shower, plus three additional bedrooms, a full bath & laundry room. Back patio, professional landscaping, two car garage. This home is situated on larger-scale lot. Shopping, dining, indoor & outside entertainment are conveniently located to Traditions at Cedarcrest. Welcome to your new home! (Pictures are of the Lyndon model home with 3rd car garage and may not represent actual home). ***Estimated completion date: End of August.
Location
State GA
County Paulding
Lake Name None
Rooms
Bedroom Description Oversized Master
Other Rooms None
Basement None
Dining Room Separate Dining Room
Interior
Interior Features Crown Molding, Double Vanity, Entrance Foyer, High Ceilings 9 ft Main, Walk-In Closet(s)
Heating Electric
Cooling Ceiling Fan(s), Central Air
Flooring Carpet, Ceramic Tile, Sustainable
Fireplaces Number 1
Fireplaces Type Great Room
Window Features Insulated Windows
Appliance Dishwasher, Disposal, Electric Range, Electric Water Heater
Laundry Laundry Room, Upper Level
Exterior
Exterior Feature None
Garage Attached, Garage
Garage Spaces 2.0
Fence None
Pool None
Community Features None
Utilities Available Cable Available, Electricity Available, Phone Available, Sewer Available, Underground Utilities, Water Available
Waterfront Description None
View Rural
Roof Type Composition
Street Surface Asphalt
Accessibility None
Handicap Access None
Porch Front Porch, Patio
Private Pool false
Building
Lot Description Back Yard, Front Yard
Story Two
Foundation Slab
Sewer Public Sewer
Water Public
Architectural Style Craftsman, Traditional
Level or Stories Two
Structure Type Cement Siding
New Construction No
Construction Status New Construction
Schools
Elementary Schools Roland W. Russom
Middle Schools Crossroads
High Schools North Paulding
Others
Senior Community no
Restrictions false
Special Listing Condition None
Read Less

Bought with Chattahoochee North, LLC
GET MORE INFORMATION




