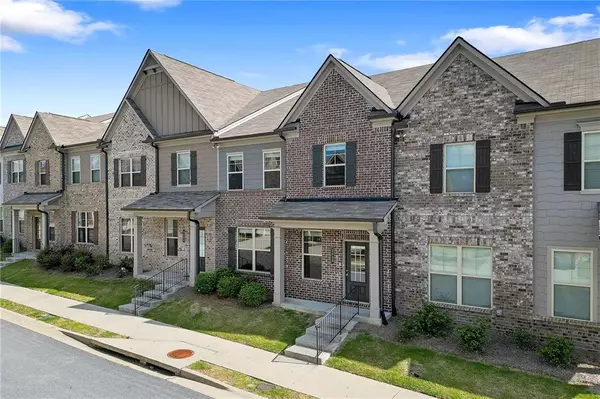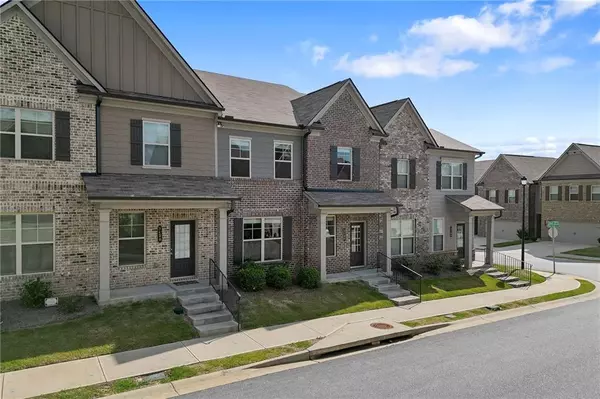For more information regarding the value of a property, please contact us for a free consultation.
3438 Pearl Ridge Way Buford, GA 30519
Want to know what your home might be worth? Contact us for a FREE valuation!

Our team is ready to help you sell your home for the highest possible price ASAP
Key Details
Sold Price $420,000
Property Type Townhouse
Sub Type Townhouse
Listing Status Sold
Purchase Type For Sale
Square Footage 2,200 sqft
Price per Sqft $190
Subdivision Andover
MLS Listing ID 7415905
Sold Date 08/30/24
Style Townhouse,Traditional
Bedrooms 3
Full Baths 2
Half Baths 1
Construction Status Resale
HOA Fees $350
HOA Y/N Yes
Originating Board First Multiple Listing Service
Year Built 2020
Annual Tax Amount $5,970
Tax Year 2023
Lot Size 2,178 Sqft
Acres 0.05
Property Description
Welcome to your dream property. Great investment opportunity to find unique floorplan home in Buford. Not only it has 3 bedrooms and 2.5 baths, it has a spacious loft area that can be utilize into a home office. The main floor features a spacious living area with high ceiling and a well appointed kitchen featuring granite countertops, tiled backsplash, white cabinets, stainless steel appliances and huge island. Large Master suite with vaulted ceilings and master bathroom with gorgeous double vanities with granite counter tops and oversized Upgraded 7' double shower with frameless glass shower doors and HUGE walk-in closet with window. Secondary Guest bedrooms are very generous in size with large closets as well and share one full bathroom. Two-car garage on the back of home and mudroom as soon as you walk in from your garage for your convenience. Community amenities include swimming pool, Cabana, picnic/grilling area and a fitness facility. Only minutes away from Mall of Georgia, shops and restaurants.
Location
State GA
County Gwinnett
Lake Name None
Rooms
Bedroom Description Oversized Master,Sitting Room,Other
Other Rooms None
Basement None
Dining Room Open Concept
Interior
Interior Features Crown Molding, Double Vanity, Entrance Foyer, High Ceilings 9 ft Main, Walk-In Closet(s)
Heating Central, Other
Cooling Central Air, Other
Flooring Carpet, Hardwood
Fireplaces Type None
Window Features Double Pane Windows
Appliance Dishwasher, Disposal, Electric Cooktop, Electric Oven, Electric Range, Electric Water Heater, Microwave, Range Hood, Refrigerator
Laundry Laundry Room, Upper Level
Exterior
Exterior Feature Lighting
Garage Garage Faces Rear
Fence None
Pool None
Community Features Fitness Center, Pool
Utilities Available Cable Available, Electricity Available, Phone Available, Sewer Available, Water Available
Waterfront Description None
View Other
Roof Type Composition
Street Surface Asphalt,Concrete,Paved
Accessibility None
Handicap Access None
Porch None
Private Pool false
Building
Lot Description Other
Story Two
Foundation Slab
Sewer Public Sewer
Water Public
Architectural Style Townhouse, Traditional
Level or Stories Two
Structure Type Aluminum Siding,Brick Front
New Construction No
Construction Status Resale
Schools
Elementary Schools Patrick
Middle Schools Jones
High Schools Seckinger
Others
Senior Community no
Restrictions false
Tax ID R7179 606
Ownership Other
Financing no
Special Listing Condition None
Read Less

Bought with Y.I. Broker, LLC
GET MORE INFORMATION




