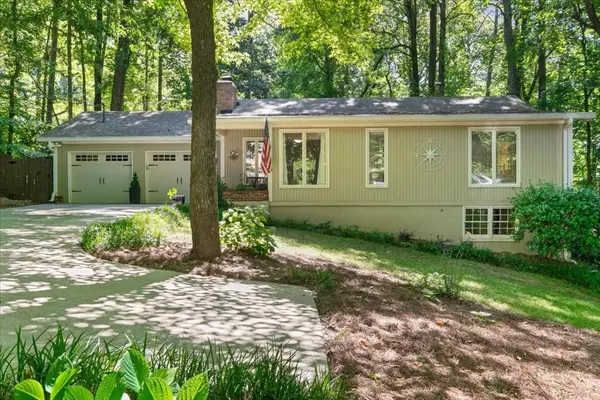For more information regarding the value of a property, please contact us for a free consultation.
4287 N Cooper Lake RD SE Smyrna, GA 30082
Want to know what your home might be worth? Contact us for a FREE valuation!

Our team is ready to help you sell your home for the highest possible price ASAP
Key Details
Sold Price $507,000
Property Type Single Family Home
Sub Type Single Family Residence
Listing Status Sold
Purchase Type For Sale
Square Footage 1,914 sqft
Price per Sqft $264
MLS Listing ID 7408696
Sold Date 08/28/24
Style Other
Bedrooms 3
Full Baths 2
Construction Status Resale
HOA Y/N No
Originating Board First Multiple Listing Service
Year Built 1976
Annual Tax Amount $1,727
Tax Year 2023
Lot Size 0.500 Acres
Acres 0.5
Property Description
Welcome home to your next chapter in Smyrna. This charming updated home situated on a .5 acre wooded lot features easy access to the Silver Comet Trail and the nearby North Cooper Lake Park. The main level boasts warm hardwood floors and a floorpan that is filled with natural light and flows beautifully to the fenced backyard. The large deck and fire pit offer outdoor gathering spaces. The modern kitchen was recently updated to include designer tile, Quartz counter tops, a smart range, gas cooktop and stainless steel refrigerator. The primary bedroom has a vaulted ceiling and a private en suite bath with dual walk in closets. The owners bath boast a walk in shower with custom tile and designer vanity with dual sinks.The secondary bedrooms are generous in size and feature plenty of storage. The daylight basement is a ready made entertainment space with a great garage door to let the outside in and lots of space for storage and man cave fun! Bring your favorite games and comfy sofa, this is where you and your friends are going to catch the game or host foosball tournaments. HVAC has been replaced as of 7/1/24. Located near King Springs Elementary School and near shopping and restaurants with easy access to highways for commuters.
Location
State GA
County Cobb
Lake Name None
Rooms
Bedroom Description Master on Main,Split Bedroom Plan
Other Rooms Kennel/Dog Run
Basement Boat Door, Crawl Space, Daylight, Exterior Entry, Full, Unfinished
Main Level Bedrooms 3
Dining Room Open Concept
Interior
Interior Features Disappearing Attic Stairs, Double Vanity, Entrance Foyer, High Speed Internet, His and Hers Closets, Walk-In Closet(s)
Heating Forced Air, Natural Gas
Cooling Attic Fan, Ceiling Fan(s), Central Air, Electric
Flooring Carpet, Ceramic Tile, Hardwood
Fireplaces Number 1
Fireplaces Type Family Room, Glass Doors, Masonry
Window Features None
Appliance Dishwasher, Disposal, Electric Oven, Gas Cooktop, Gas Water Heater, Range Hood, Refrigerator, Self Cleaning Oven
Laundry Laundry Room, Main Level
Exterior
Exterior Feature Garden, Private Yard, Rain Gutters
Garage Garage, Garage Door Opener, Kitchen Level, Level Driveway
Garage Spaces 2.0
Fence Back Yard, Chain Link, Fenced, Privacy
Pool None
Community Features Near Schools, Near Trails/Greenway, Sidewalks, Street Lights
Utilities Available Cable Available, Electricity Available, Natural Gas Available, Phone Available, Sewer Available, Water Available
Waterfront Description None
View Trees/Woods
Roof Type Shingle
Street Surface Asphalt
Accessibility None
Handicap Access None
Porch Deck, Front Porch, Rear Porch
Private Pool false
Building
Lot Description Back Yard, Front Yard, Landscaped
Story One
Foundation Block
Sewer Septic Tank, Other
Water Public
Architectural Style Other
Level or Stories One
Structure Type Wood Siding
New Construction No
Construction Status Resale
Schools
Elementary Schools King Springs
Middle Schools Griffin
High Schools Campbell
Others
Senior Community no
Restrictions false
Tax ID 17033400170
Ownership Fee Simple
Financing no
Special Listing Condition None
Read Less

Bought with Atlanta Fine Homes Sotheby's International
GET MORE INFORMATION




