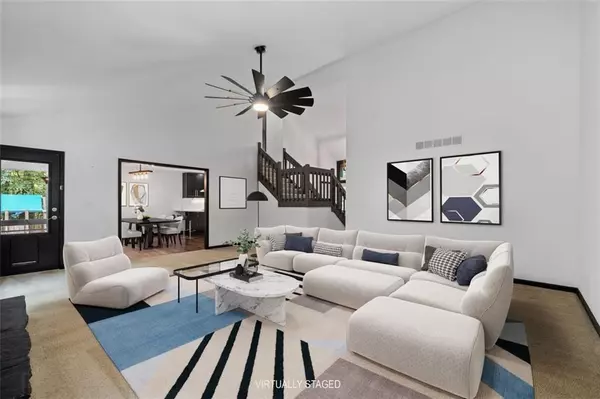For more information regarding the value of a property, please contact us for a free consultation.
3875 CEDAR CLIFF CT SE Smyrna, GA 30080
Want to know what your home might be worth? Contact us for a FREE valuation!

Our team is ready to help you sell your home for the highest possible price ASAP
Key Details
Sold Price $615,000
Property Type Single Family Home
Sub Type Single Family Residence
Listing Status Sold
Purchase Type For Sale
Square Footage 2,566 sqft
Price per Sqft $239
Subdivision Cedar Cliffs
MLS Listing ID 7406379
Sold Date 08/14/24
Style Contemporary
Bedrooms 3
Full Baths 3
Construction Status Resale
HOA Y/N No
Originating Board First Multiple Listing Service
Year Built 1979
Annual Tax Amount $3,635
Tax Year 2023
Lot Size 0.645 Acres
Acres 0.645
Property Description
Stunning custom home with a dramatic open floor plan built for entertaining. Situated on a private cul-de-sac surrounded by lush nature, you will be impressed when entering the foyer with hardwood floors and a great room with vaulted ceiling, built-in audio speakers, and stone floor to ceiling fireplace. The large chef’s kitchen is high end and modern, featuring Samsung stainless gas range, Bosch dishwasher, 5 in 1 microwave oven, solid surface counters, glazed tile backsplash, soft-close drawers and cabinets with hidden child safety latch options, appliance garage with outlet, and breakfast bar all viewing onto the informal dining area with speakers built into the ceiling throughout. These rooms easily access the relaxing screened porch with ceiling fan which leads out to the deck and low maintenance backyard. Also on this main level is the spacious primary suite with vaulted ceiling and relaxing spa-like bathroom with double vanities, jetted tub and walk-in shower. The closets in this suite are all custom fitted and offer incredible storage. On the upper level you will find two nice size bedrooms with sizeable closets and a newly renovated bathroom with wood vanity and design-forward tiles from Spain. The lower level is multi-purpose featuring a new bathroom with glass enclosed shower, laundry room with washer, dryer and custom counter and shelving, a fantastic sink, a room that can be used as a 4th bedroom or home office, rec area, and oversized closets for storage. The roomy 2 car garage has an electric vehicle / EV charger and two storage closets. Enjoy the fenced backyard which is perfect for pets or play, a sweet little nature trail, playset, gardens and access to an exterior storage room. With easy commutes to 285/75, The Battery, Marietta Square, Midtown, Buckhead, Downtown Smyrna, and the Westside Design District, this home is situated in the ideal spot. This meticulously maintained home features bold new Hardiplank siding making this house a neighborhood gem, ready for you to move in NOW!
Location
State GA
County Cobb
Lake Name None
Rooms
Bedroom Description Master on Main,Oversized Master
Other Rooms None
Basement Daylight, Driveway Access, Exterior Entry, Finished
Main Level Bedrooms 1
Dining Room Open Concept
Interior
Interior Features Cathedral Ceiling(s), Disappearing Attic Stairs, Double Vanity, Entrance Foyer, Entrance Foyer 2 Story, High Ceilings 10 ft Main, High Speed Internet, His and Hers Closets
Heating Central, Forced Air, Natural Gas, Zoned
Cooling Ceiling Fan(s), Central Air, Zoned
Flooring Carpet, Hardwood
Fireplaces Number 1
Fireplaces Type Gas Starter, Great Room
Window Features Skylight(s)
Appliance Dishwasher, Disposal, Dryer, Gas Cooktop, Gas Oven, Gas Range, Gas Water Heater, Microwave, Self Cleaning Oven, Washer
Laundry In Basement
Exterior
Exterior Feature Private Yard, Storage
Garage Garage, Garage Door Opener, Garage Faces Side
Garage Spaces 2.0
Fence Back Yard, Fenced, Wood
Pool None
Community Features Street Lights
Utilities Available Cable Available, Electricity Available, Natural Gas Available, Phone Available, Sewer Available, Underground Utilities, Water Available
Waterfront Description None
View Other
Roof Type Composition
Street Surface Paved
Accessibility None
Handicap Access None
Porch Deck, Rear Porch, Screened
Total Parking Spaces 2
Private Pool false
Building
Lot Description Back Yard, Cul-De-Sac, Private, Wooded
Story Two
Foundation None
Sewer Public Sewer
Water Public
Architectural Style Contemporary
Level or Stories Two
Structure Type Cement Siding
New Construction No
Construction Status Resale
Schools
Elementary Schools Nickajack
Middle Schools Griffin
High Schools Campbell
Others
Senior Community no
Restrictions false
Tax ID 17062600140
Special Listing Condition None
Read Less

Bought with RE/MAX Around Atlanta Realty
GET MORE INFORMATION




