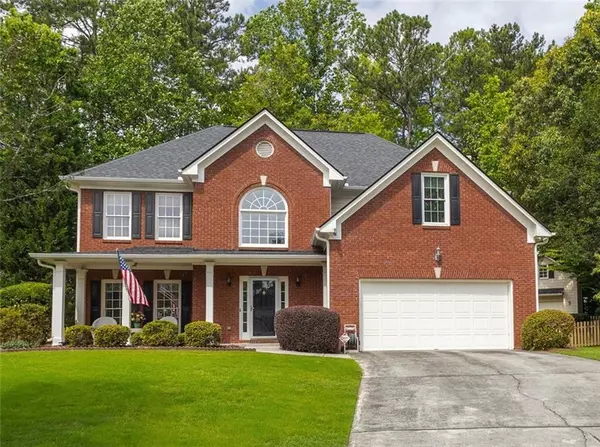For more information regarding the value of a property, please contact us for a free consultation.
1375 Woodpoint WAY Lawrenceville, GA 30043
Want to know what your home might be worth? Contact us for a FREE valuation!

Our team is ready to help you sell your home for the highest possible price ASAP
Key Details
Sold Price $480,000
Property Type Single Family Home
Sub Type Single Family Residence
Listing Status Sold
Purchase Type For Sale
Square Footage 2,586 sqft
Price per Sqft $185
Subdivision Turtle Creek
MLS Listing ID 7406582
Sold Date 08/06/24
Style Traditional
Bedrooms 4
Full Baths 2
Half Baths 1
Construction Status Resale
HOA Fees $750
HOA Y/N Yes
Originating Board First Multiple Listing Service
Year Built 2000
Annual Tax Amount $3,973
Tax Year 2023
Lot Size 10,890 Sqft
Acres 0.25
Property Description
Entirely new HVAC system May 2023. Here is your opportunity to live in a beautiful well maintained home in the desired Turtle Creek Community. Welcoming 2-story foyer features gleaming hardwood floors that extend throughout the entire main level. The lovely kitchen features stained cabinetry, granite countertops, island with seating, eat-in breakfast area, plus open floor plan to the family room. The family room boasts a gorgeous brick surround gas-start (with remote) fireplace with raised hearth, built-in bookcases on each side, ceiling fan, and great view of the backyard. Separate formal dining room and living room. Upstairs you will find the enormous owner's suite with vaulted ceiling, sitting room, double vanity, whirlpool tub, separate shower, and tile floor. 3 additional oversized secondary bedrooms - one with private entry to full bath. Detached 2 story garage/workshop w/ electricity is the perfect place for a man cave, she shed, craft area, extra storage, play house, dog house....the options are endless! Huge covered back patio with 2 ceiling fans and custom shades create an oasis where you can enjoy your morning coffee or wind down in the evening with a glass of wine. Additional features include: storm door on front and back, 2" blinds throughout, water heater and main level flooring less than 5 years old, wireless security system, sprinkler system in front and back yard (4 zones), plus so much more. Conveniently located close to schools, Gwinnett Stripers baseball, Mall of Georgia, Top Golf, Andretti's, and tons of shopping and restaurants. This is your new place to call home.
Location
State GA
County Gwinnett
Lake Name None
Rooms
Bedroom Description Oversized Master,Sitting Room,Split Bedroom Plan
Other Rooms Garage(s), Outbuilding, Storage, Workshop
Basement None
Dining Room Seats 12+, Separate Dining Room
Interior
Interior Features Bookcases, Crown Molding, Disappearing Attic Stairs, Double Vanity, Entrance Foyer, Entrance Foyer 2 Story, High Speed Internet, Tray Ceiling(s), Walk-In Closet(s)
Heating Central, Heat Pump, Natural Gas, Zoned
Cooling Ceiling Fan(s), Central Air, Electric, ENERGY STAR Qualified Equipment, Zoned
Flooring Carpet, Ceramic Tile, Hardwood
Fireplaces Number 1
Fireplaces Type Brick, Family Room, Gas Log, Gas Starter, Masonry, Raised Hearth
Window Features Double Pane Windows,Insulated Windows
Appliance Dishwasher, Disposal, Electric Cooktop, Electric Oven, Microwave, Range Hood, Self Cleaning Oven
Laundry Laundry Room, Upper Level
Exterior
Exterior Feature Lighting, Private Yard, Other
Garage Attached, Garage, Garage Door Opener, Kitchen Level, Level Driveway
Garage Spaces 2.0
Fence Back Yard, Fenced, Privacy
Pool None
Community Features Homeowners Assoc, Lake, Pickleball, Playground, Pool, Sidewalks, Street Lights, Swim Team, Tennis Court(s)
Utilities Available Cable Available, Natural Gas Available, Underground Utilities
Waterfront Description None
View Trees/Woods
Roof Type Composition
Street Surface Asphalt
Accessibility None
Handicap Access None
Porch Covered, Front Porch, Patio, Rear Porch
Private Pool false
Building
Lot Description Back Yard, Cul-De-Sac, Landscaped, Level, Sprinklers In Front, Sprinklers In Rear
Story Two
Foundation Slab
Sewer Public Sewer
Water Public
Architectural Style Traditional
Level or Stories Two
Structure Type Brick Front,Cement Siding,HardiPlank Type
New Construction No
Construction Status Resale
Schools
Elementary Schools Freeman'S Mill
Middle Schools Twin Rivers
High Schools Mountain View
Others
HOA Fee Include Swim,Tennis
Senior Community no
Restrictions false
Tax ID R7061 183
Special Listing Condition None
Read Less

Bought with Keller Williams Realty Community Partners
GET MORE INFORMATION




