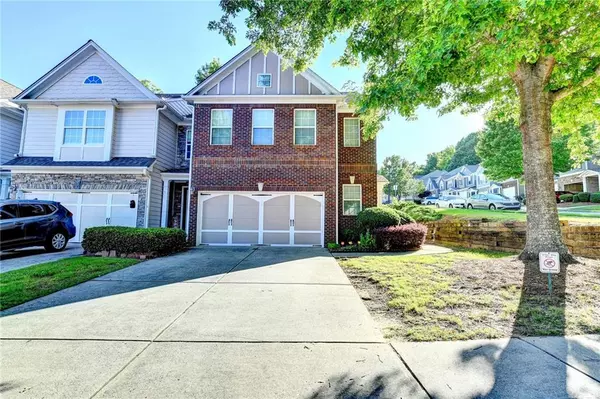For more information regarding the value of a property, please contact us for a free consultation.
921 Pierce Ivy CT Lawrenceville, GA 30043
Want to know what your home might be worth? Contact us for a FREE valuation!

Our team is ready to help you sell your home for the highest possible price ASAP
Key Details
Sold Price $349,900
Property Type Townhouse
Sub Type Townhouse
Listing Status Sold
Purchase Type For Sale
Square Footage 1,812 sqft
Price per Sqft $193
Subdivision Olde Peachtree Townhomes
MLS Listing ID 7399754
Sold Date 07/03/24
Style Townhouse,Traditional
Bedrooms 3
Full Baths 2
Half Baths 1
Construction Status Resale
HOA Fees $290
HOA Y/N Yes
Originating Board First Multiple Listing Service
Year Built 2004
Annual Tax Amount $3,115
Tax Year 2022
Lot Size 4,356 Sqft
Acres 0.1
Property Description
Welcome to your home sweet home in a prime location! This amazing 3 BR/2.5 BA end-unit townhome offers 2 master suites, with one master on main. You'll find a space that's both comfy and spacious, with plenty of natural light to brighten up your days. Step inside to discover a refined interior designed for modern and convenient living. The spacious layout features high ceilings and abundant natural light, creating an inviting atmosphere throughout. Entertain guests in style in the open concept living and dining area, complete with hardwood floors and sleek finishes. Retreat to one of the two master suites, each offering a private oasis to unwind and recharge. Splendid features include plush carpeting, walk-in closets with custom-built in shelving, and spa-like en-suite bathrooms with dual vanities and soaking tubs. And the best part? You're close to everything - from parks and playgrounds to convenient access to dining, entertainment, and just a few minutes' drive to more to explore at the Mall of Georgia. Come see why this townhome is the perfect place! Schedule your tour today - we can't wait to welcome you home!
Location
State GA
County Gwinnett
Lake Name None
Rooms
Bedroom Description Master on Main,Roommate Floor Plan,Split Bedroom Plan
Other Rooms None
Basement None
Main Level Bedrooms 1
Dining Room Great Room
Interior
Interior Features Disappearing Attic Stairs, Double Vanity, Entrance Foyer 2 Story, High Speed Internet
Heating Electric
Cooling Ceiling Fan(s), Central Air, Electric
Flooring Carpet, Hardwood
Fireplaces Number 1
Fireplaces Type Factory Built, Family Room
Window Features Insulated Windows,Window Treatments
Appliance Dishwasher, Disposal, Electric Range, Microwave, Refrigerator
Laundry Main Level, Other
Exterior
Exterior Feature Private Entrance
Garage Garage, Garage Door Opener, Garage Faces Front, Level Driveway
Garage Spaces 2.0
Fence None
Pool None
Community Features Clubhouse, Homeowners Assoc, Near Schools, Near Shopping, Near Trails/Greenway, Park, Pool, Sidewalks, Tennis Court(s)
Utilities Available Cable Available, Electricity Available, Water Available
Waterfront Description None
View Other
Roof Type Composition
Street Surface Asphalt
Accessibility None
Handicap Access None
Porch None
Private Pool false
Building
Lot Description Corner Lot, Front Yard
Story Two
Foundation Slab
Sewer Public Sewer
Water Public
Architectural Style Townhouse, Traditional
Level or Stories Two
Structure Type Brick Front,Concrete
New Construction No
Construction Status Resale
Schools
Elementary Schools Rock Springs
Middle Schools Creekland - Gwinnett
High Schools Collins Hill
Others
HOA Fee Include Insurance,Maintenance Grounds,Pest Control,Swim,Termite,Tennis
Senior Community no
Restrictions false
Tax ID R7131 272
Ownership Fee Simple
Financing no
Special Listing Condition None
Read Less

Bought with RE/MAX Center
GET MORE INFORMATION




