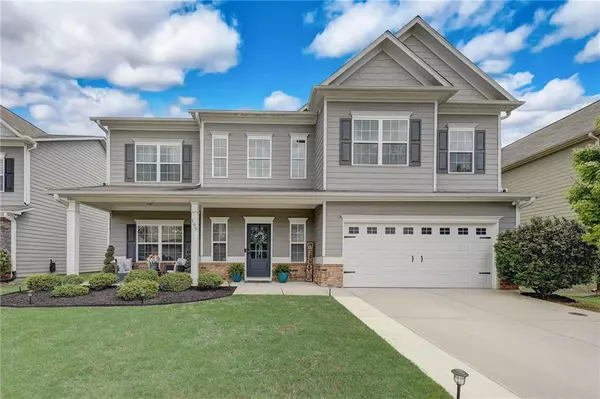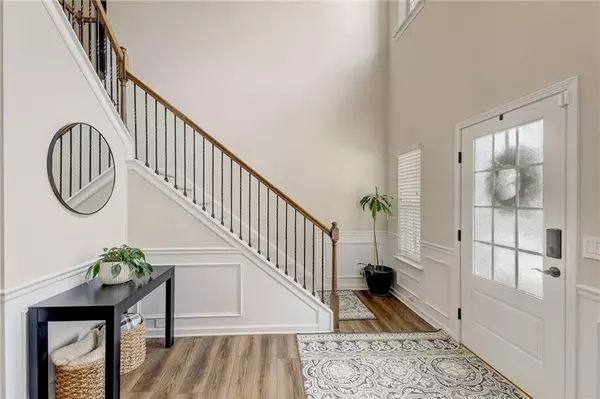For more information regarding the value of a property, please contact us for a free consultation.
195 Persian Ivy WAY Dallas, GA 30132
Want to know what your home might be worth? Contact us for a FREE valuation!

Our team is ready to help you sell your home for the highest possible price ASAP
Key Details
Sold Price $381,000
Property Type Single Family Home
Sub Type Single Family Residence
Listing Status Sold
Purchase Type For Sale
Square Footage 2,430 sqft
Price per Sqft $156
Subdivision Ivey Township
MLS Listing ID 7375788
Sold Date 06/25/24
Style Traditional
Bedrooms 3
Full Baths 2
Half Baths 1
Construction Status Resale
HOA Fees $225
HOA Y/N Yes
Originating Board First Multiple Listing Service
Year Built 2018
Annual Tax Amount $3,985
Tax Year 2023
Lot Size 8,276 Sqft
Acres 0.19
Property Description
Look no further because this Smith Douglas home in Ivey Township has it all! Welcome home as you through the front door into the bright and airy 2- story foyer with turned wrought iron staircase. The open floor plan continues to the left in the separate dining room which invites shared meals and lively conversation. The great room features built-in shelving and a cozy fireplace which flows into the eat-in kitchen which features 42” white cabinets, granite countertops, stainless steel appliances, motionless under counter lighting, and island with additional storage. The walk-in pantry is fabulous. The hall bath is located on the main level near the mud room and entrance into the garage. This seamless flow on the main level is perfect for entertaining. Upstairs the oversized Owner’s Suite is a private retreat with room to relax after a long day. The spacious bathroom includes a separate tub/shower and two walk-in closets. Additional bedrooms, hall bathroom and laundry room are located on the 2nd floor. There is also a bonus room with French doors, perfect as an office, den, media room or extra bedroom. The backyard is your outdoor oasis with a covered patio, ceiling fan all overlooking the fenced in backyard with swing set, astro turf and container gardening. The perfect space to entertain family or friends. Conveniently located near restaurants, shopping, schools and more.
Location
State GA
County Paulding
Lake Name None
Rooms
Bedroom Description Other
Other Rooms None
Basement None
Dining Room Seats 12+, Separate Dining Room
Interior
Interior Features Double Vanity, Entrance Foyer, High Ceilings 9 ft Main, High Speed Internet, His and Hers Closets, Tray Ceiling(s), Walk-In Closet(s)
Heating Forced Air, Natural Gas, Zoned
Cooling Ceiling Fan(s), Central Air, Zoned
Flooring Carpet, Hardwood
Fireplaces Number 1
Fireplaces Type Factory Built, Family Room, Gas Log, Gas Starter
Window Features None
Appliance Dishwasher, Disposal, ENERGY STAR Qualified Appliances, Gas Range, Microwave
Laundry Laundry Room, Upper Level
Exterior
Exterior Feature Private Entrance, Private Yard
Garage Attached, Driveway, Garage, Kitchen Level, Level Driveway
Garage Spaces 2.0
Fence Back Yard, Wood
Pool None
Community Features Homeowners Assoc, Sidewalks, Street Lights
Utilities Available Cable Available, Electricity Available, Natural Gas Available, Phone Available, Sewer Available, Water Available
Waterfront Description None
View Trees/Woods
Roof Type Composition
Street Surface Paved
Accessibility Accessible Entrance
Handicap Access Accessible Entrance
Porch Covered, Patio
Private Pool false
Building
Lot Description Level, Private
Story Two
Foundation Slab
Sewer Public Sewer
Water Public
Architectural Style Traditional
Level or Stories Two
Structure Type Cement Siding
New Construction No
Construction Status Resale
Schools
Elementary Schools Wc Abney
Middle Schools Lena Mae Moses
High Schools North Paulding
Others
HOA Fee Include Maintenance Grounds
Senior Community no
Restrictions true
Tax ID 074449
Acceptable Financing Cash, Conventional, FHA, VA Loan
Listing Terms Cash, Conventional, FHA, VA Loan
Special Listing Condition None
Read Less

Bought with Harry Norman Realtors
GET MORE INFORMATION




