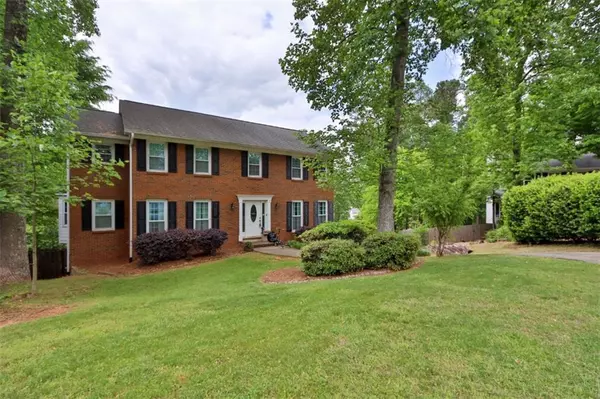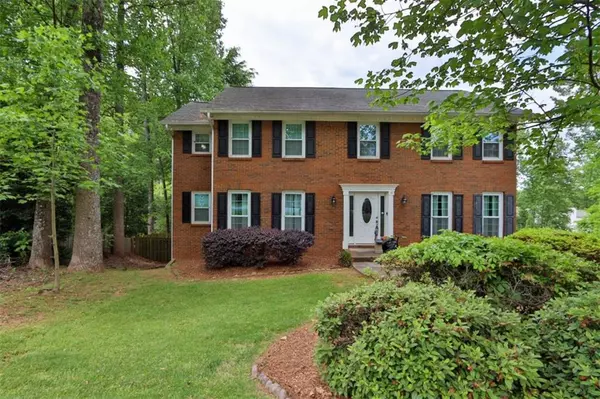For more information regarding the value of a property, please contact us for a free consultation.
2551 N Arbor TRL Marietta, GA 30066
Want to know what your home might be worth? Contact us for a FREE valuation!

Our team is ready to help you sell your home for the highest possible price ASAP
Key Details
Sold Price $525,000
Property Type Single Family Home
Sub Type Single Family Residence
Listing Status Sold
Purchase Type For Sale
Square Footage 2,586 sqft
Price per Sqft $203
Subdivision Arbor Bridge
MLS Listing ID 7377785
Sold Date 05/31/24
Style Colonial,Traditional
Bedrooms 4
Full Baths 2
Half Baths 1
Construction Status Updated/Remodeled
HOA Fees $520
HOA Y/N Yes
Originating Board First Multiple Listing Service
Year Built 1985
Annual Tax Amount $4,035
Tax Year 2023
Lot Size 0.388 Acres
Acres 0.388
Property Description
Welcome to this charming traditional home set on a cul-de-sac lot and in the highly desirable Lassiter school district! Boasting 4 bedrooms and 2.5 bathrooms, this elegant home has been updated and greets you with updated laminate flooring throughout, new windows, updated neutral paint, and more! As you step inside, you'll be greeted by a formal dining room and flex room perfect for a library, home office, or additional living space. The family room provides a cozy retreat with a white masonry fireplace flanked with built-ins, while the white eat-in kitchen showcases ample counter space, updated appliances, and eat-in dining space. Step outside and you'll discover a back-enclosed porch and an open sun deck, providing the perfect setting for entertaining friends and family or simply unwinding after a long day. Upstairs, you'll find a spacious master bedroom with a generous closet and a large fully updated bathroom complete with a luxury tile shower, dual vanity, tons of storage space, and a laundry shoot. Additionally, there are three more spacious bedrooms and another updated tile bathroom to accommodate the needs of your family or guests. The basement offers additional finished space, perfect for a gym, TV room, or office, providing endless possibilities to suit your lifestyle, a workshop, and extra storage offer ample room for your hobbies and belongings. Situated on a large lot with a level, fenced backyard perfect for kid's play or pets! The extra-large driveway, located in a peaceful cul-de-sac, offers plenty of parking for you and your guests. You'll love this very active swim-tennis community conveniently located near schools, shopping, and dining. Don't miss out on this fantastic opportunity to make this house your new home in the coveted Arbor Bridge community!
Location
State GA
County Cobb
Lake Name None
Rooms
Bedroom Description Oversized Master
Other Rooms None
Basement Driveway Access, Finished, Interior Entry, Partial
Dining Room Separate Dining Room
Interior
Interior Features Bookcases, Disappearing Attic Stairs, Double Vanity, Entrance Foyer, High Ceilings 9 ft Main, High Ceilings 9 ft Upper, Walk-In Closet(s)
Heating Forced Air, Natural Gas
Cooling Central Air
Flooring Ceramic Tile, Laminate
Fireplaces Number 1
Fireplaces Type Family Room
Window Features Double Pane Windows,Insulated Windows
Appliance Dishwasher, Disposal, Gas Oven, Gas Range, Gas Water Heater
Laundry Laundry Room, Main Level
Exterior
Exterior Feature Private Yard, Rear Stairs
Garage Attached, Drive Under Main Level, Driveway, Garage, Garage Faces Side
Garage Spaces 2.0
Fence Fenced, Privacy, Wood
Pool None
Community Features Homeowners Assoc, Near Schools, Near Shopping, Pool, Street Lights, Tennis Court(s)
Utilities Available Cable Available, Electricity Available, Natural Gas Available, Phone Available, Sewer Available, Underground Utilities, Water Available
Waterfront Description None
View Other
Roof Type Composition
Street Surface Paved
Accessibility None
Handicap Access None
Porch Deck, Enclosed, Rear Porch, Screened
Total Parking Spaces 3
Private Pool false
Building
Lot Description Back Yard, Front Yard, Landscaped
Story Two
Foundation Concrete Perimeter
Sewer Public Sewer
Water Public
Architectural Style Colonial, Traditional
Level or Stories Two
Structure Type Brick Front,Cement Siding,Frame
New Construction No
Construction Status Updated/Remodeled
Schools
Elementary Schools Rocky Mount
Middle Schools Mabry
High Schools Lassiter
Others
HOA Fee Include Swim,Tennis
Senior Community no
Restrictions true
Tax ID 16019300680
Acceptable Financing Cash, Conventional, FHA, VA Loan
Listing Terms Cash, Conventional, FHA, VA Loan
Special Listing Condition None
Read Less

Bought with Atlanta Communities
GET MORE INFORMATION




