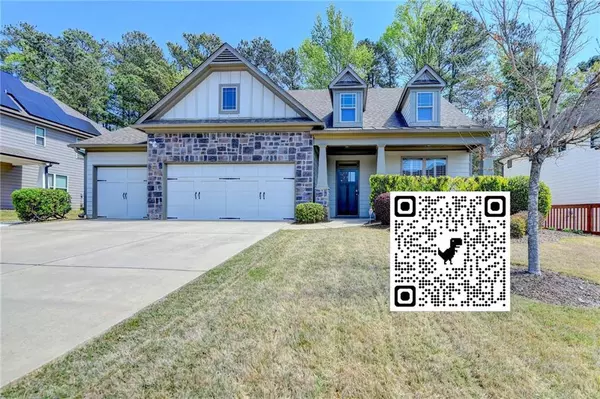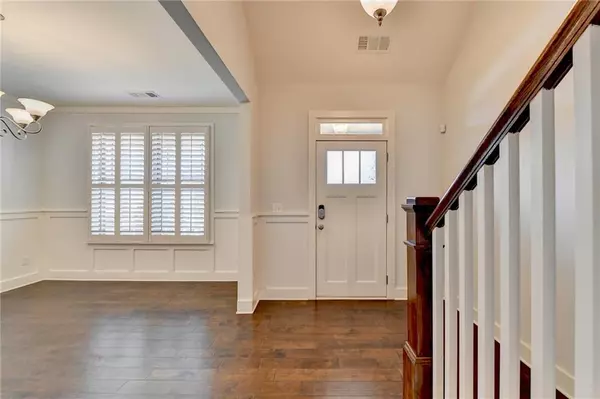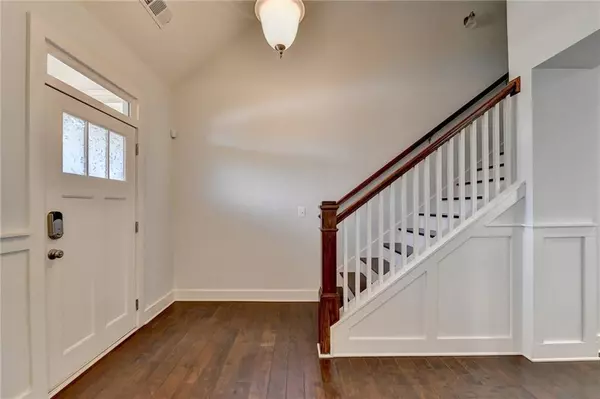For more information regarding the value of a property, please contact us for a free consultation.
1039 Bar Harbor PL Lawrenceville, GA 30044
Want to know what your home might be worth? Contact us for a FREE valuation!

Our team is ready to help you sell your home for the highest possible price ASAP
Key Details
Sold Price $615,000
Property Type Single Family Home
Sub Type Single Family Residence
Listing Status Sold
Purchase Type For Sale
Square Footage 2,724 sqft
Price per Sqft $225
Subdivision Horizon
MLS Listing ID 7367551
Sold Date 05/23/24
Style Traditional
Bedrooms 3
Full Baths 2
Half Baths 1
Construction Status Resale
HOA Fees $640
HOA Y/N Yes
Originating Board First Multiple Listing Service
Year Built 2015
Annual Tax Amount $2,844
Tax Year 2023
Lot Size 9,147 Sqft
Acres 0.21
Property Description
This beautiful home has owner suite on main level, 2 secondary bedrooms and a loft on upper level; The owner’s meticulous care is evident throughout, creating an inviting and well-crafted space - dream kitchen has chef’s built-in gas burner stove top, microwave / oven for gourmet cooking, range hood and vacuum ensuring a fresh and smoke-free environment, tall cabinets and under-cabinetry of kitchen island provide ample storage for all your culinary essentials, custom designed kitchen drawers, and a built-in bench w/ extra storage space underneath; numerous feature $$$ upgrades includes all wood floors on main level, plantation shutters, California closet system in master closet, counter space and cabinetry in laundry room , 3 car garage with professional storage cabinets, and sealed floors, fenced backyard with covered patio, retaining walls, experimental all season vegetable box with sprinkler; gutter guard throughout; Horizon is a newer popular swim / tennis neighborhood just across from the Sweetwater Middle, and 2 miles from Gwinnett Place Mall / Red Lobster
Location
State GA
County Gwinnett
Lake Name None
Rooms
Bedroom Description Master on Main
Other Rooms None
Basement None
Main Level Bedrooms 1
Dining Room Seats 12+, Separate Dining Room
Interior
Interior Features Crown Molding, Disappearing Attic Stairs, Double Vanity, Entrance Foyer, High Ceilings 9 ft Main, High Speed Internet, Walk-In Closet(s)
Heating Central, Forced Air, Natural Gas, Zoned
Cooling Ceiling Fan(s), Central Air, Electric, Zoned
Flooring Carpet, Ceramic Tile, Hardwood
Fireplaces Number 1
Fireplaces Type Factory Built, Family Room
Window Features Double Pane Windows,Insulated Windows,Plantation Shutters
Appliance Dishwasher, Disposal, Electric Oven, Electric Water Heater, Gas Cooktop, Microwave, Range Hood
Laundry Laundry Room, Main Level
Exterior
Exterior Feature Garden, Gray Water System, Private Yard
Garage Attached, Garage, Garage Door Opener, Garage Faces Front, Kitchen Level, Level Driveway, Electric Vehicle Charging Station(s)
Garage Spaces 3.0
Fence Back Yard, Fenced
Pool None
Community Features Clubhouse, Homeowners Assoc, Playground, Pool, Sidewalks, Street Lights, Swim Team, Tennis Court(s)
Utilities Available Cable Available, Electricity Available, Natural Gas Available, Phone Available, Sewer Available, Underground Utilities, Water Available
Waterfront Description None
View Other
Roof Type Composition,Shingle
Street Surface Asphalt,Paved
Accessibility None
Handicap Access None
Porch Covered, Front Porch, Patio, Rear Porch
Private Pool false
Building
Lot Description Back Yard, Front Yard, Landscaped, Level
Story Two
Foundation Slab
Sewer Public Sewer
Water Public
Architectural Style Traditional
Level or Stories Two
Structure Type Brick Front,Frame,HardiPlank Type
New Construction No
Construction Status Resale
Schools
Elementary Schools Corley
Middle Schools Sweetwater
High Schools Berkmar
Others
Senior Community no
Restrictions false
Tax ID R6178 430
Special Listing Condition None
Read Less

Bought with ATL Realty Star
GET MORE INFORMATION




