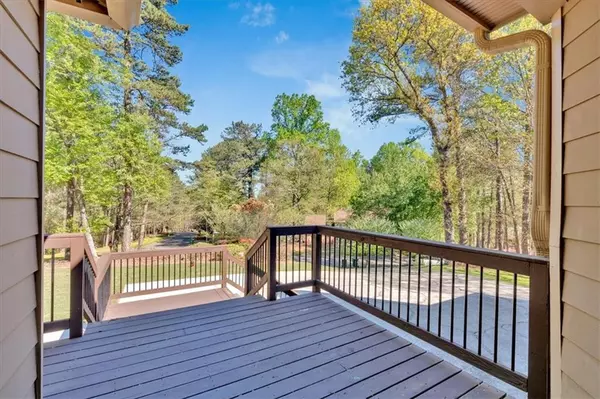For more information regarding the value of a property, please contact us for a free consultation.
3395 Stillridge DR Alpharetta, GA 30022
Want to know what your home might be worth? Contact us for a FREE valuation!

Our team is ready to help you sell your home for the highest possible price ASAP
Key Details
Sold Price $735,000
Property Type Single Family Home
Sub Type Single Family Residence
Listing Status Sold
Purchase Type For Sale
Square Footage 3,475 sqft
Price per Sqft $211
Subdivision Haynes Landing
MLS Listing ID 7361407
Sold Date 05/24/24
Style Contemporary,Modern
Bedrooms 4
Full Baths 3
Half Baths 1
Construction Status Resale
HOA Fees $650
HOA Y/N Yes
Originating Board First Multiple Listing Service
Year Built 1984
Annual Tax Amount $2,980
Tax Year 2023
Lot Size 0.556 Acres
Acres 0.5558
Property Description
Step into luxury living in this stunning contemporary home nestled in the heart of Johns Creek! Meticulously maintained and boasting breathtaking upgrades throughout, this home is loaded with charm. As you enter, you're greeted by gleaming hardwood floors that welcome you into the spacious living room with an array of windows inviting in abundant natural light and a stunning wood burning fireplace as the focal point. The kitchen, a chef's dream, features upscale amenities including a wine fridge, a striking island with stone Brazilian granite countertops, walk-in pantry, and luxury cabinets. It flows effortlessly to the dining room. Upstairs offers three spacious bedrooms and two baths, including a primary suite adorned with ample built-ins providing storage solutions and convenience. The primary bath features a stunning walk in double shower and a great closet. The lower level offers a full in-law suite complete with its own laundry facilities and a fully equipped kitchen, ensuring both privacy and convenience for guests or multi-generational living. Step outside to your private oasis, where the backyard has been thoughtfully terraced and redesigned for outdoor entertainment. Whether you're unwinding in the hot tub, gathering around the fire pit with loved ones, or enjoying the serene views of deer frolicking in the backyard from one of the two-story decks, this space is perfect. Located in the coveted Haynes Landing Swim/Tennis community, this home is situated within the highly desired school cluster of Johns Creek. Enjoy the ease of access to GA-400, Avalon, Downtown Alpharetta, the Big Creek Greenway Trail, and Northpoint Mall, all just moments away. Explore the bustling shopping, restaurants, and nightlife in downtown Alpharetta, Avalon, NewtownPark, and Ocee Park—all just minutes away. New garage door and opener added 2019. NEMA14-50 Outlet in garage. Garage opening is 17 ft wide by and owners heightened opening to 8ft 4in high tall. New roof and gutters in 2019. Backyard landscaping done in 2022 includes buried drainage system, irrigation system, grass, and stone patio. New front and top deck as well. Built ins added throughout home to maximize storage.
Location
State GA
County Fulton
Lake Name None
Rooms
Bedroom Description In-Law Floorplan,Split Bedroom Plan
Other Rooms None
Basement Bath/Stubbed, Daylight, Exterior Entry, Finished, Full, Interior Entry
Dining Room Open Concept
Interior
Interior Features Cathedral Ceiling(s), Entrance Foyer
Heating Forced Air, Natural Gas
Cooling Ceiling Fan(s), Central Air
Flooring Carpet, Ceramic Tile, Hardwood
Fireplaces Number 1
Fireplaces Type Family Room, Gas Starter
Window Features None
Appliance Dishwasher, Electric Range, Gas Range, Microwave, Range Hood, Refrigerator, Other
Laundry In Basement, Laundry Room, Main Level
Exterior
Exterior Feature Private Yard, Private Entrance
Garage Garage, Garage Door Opener, Garage Faces Front, Parking Pad
Garage Spaces 2.0
Fence Back Yard, Fenced, Privacy
Pool None
Community Features Clubhouse, Homeowners Assoc, Playground, Pool, Tennis Court(s)
Utilities Available None
Waterfront Description None
View Other
Roof Type Ridge Vents,Shingle
Street Surface Paved
Accessibility None
Handicap Access None
Porch Covered, Deck, Patio
Private Pool false
Building
Lot Description Back Yard, Front Yard, Landscaped, Private
Story Two
Foundation None
Sewer Public Sewer
Water Public
Architectural Style Contemporary, Modern
Level or Stories Two
Structure Type Cement Siding
New Construction No
Construction Status Resale
Schools
Elementary Schools Barnwell
Middle Schools Haynes Bridge
High Schools Centennial
Others
Senior Community no
Restrictions false
Tax ID 12 316209200638
Special Listing Condition None
Read Less

Bought with Keller Williams North Atlanta
GET MORE INFORMATION




