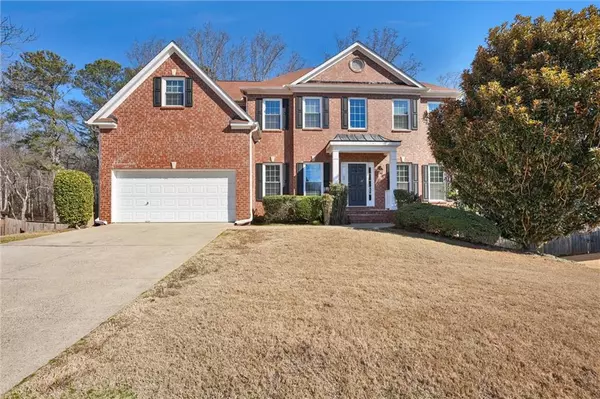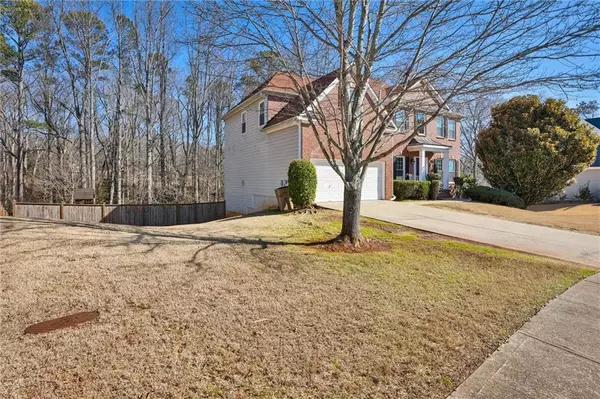For more information regarding the value of a property, please contact us for a free consultation.
207 Forest Creek LN Canton, GA 30115
Want to know what your home might be worth? Contact us for a FREE valuation!

Our team is ready to help you sell your home for the highest possible price ASAP
Key Details
Sold Price $602,500
Property Type Single Family Home
Sub Type Single Family Residence
Listing Status Sold
Purchase Type For Sale
Square Footage 3,086 sqft
Price per Sqft $195
Subdivision Forest Creek
MLS Listing ID 7331651
Sold Date 04/19/24
Style Traditional
Bedrooms 5
Full Baths 3
Half Baths 1
Construction Status Resale
HOA Fees $675
HOA Y/N Yes
Originating Board First Multiple Listing Service
Year Built 2006
Annual Tax Amount $5,977
Tax Year 2023
Lot Size 0.500 Acres
Acres 0.5
Property Description
Welcome home! As you drive up to the house you notice the tightly manicured lawn. You then enter the front door and you see high ceilings in the foyer. To the right side of you is the formal living room/office and to the left is the dining room that seats 6 to 8 people. From there you can enter into the spacious living room with a beautiful fireplace decorated with shiplap over the top. You can look at the eat in kitchen with granite counter tops and plenty of cabinet space. You have a choice of going upstairs through one of the two stairways. Once upstairs, you have a bedroom to the right and to the left separated by a full bath. Just down the hall is a third nice size bedroom. Last but not least the master bedroom you have been looking for. It boast a sitting area along with a large area for your furniture . From there you go into the master bath which boast seperate vanities and large soaking tub and seperate shower.Once you come back down stairs, you can go to the fully finished basement that has a bed rooom, bath room, a secondary room used as a bed room, a workout area, and a living room for even more guest or family gatherings. You can walk outside the basement door to see a nice level backyard with a swing set for the kids and cook outs for the family. Make this house your new home! This community is rent restricted
Location
State GA
County Cherokee
Lake Name None
Rooms
Bedroom Description Oversized Master,Sitting Room,Split Bedroom Plan
Other Rooms None
Basement Exterior Entry, Finished, Full, Walk-Out Access
Dining Room Separate Dining Room
Interior
Interior Features Crown Molding, Disappearing Attic Stairs, Double Vanity, Entrance Foyer, High Ceilings 10 ft Lower, High Ceilings 10 ft Main, High Ceilings 10 ft Upper, High Speed Internet, Tray Ceiling(s), Walk-In Closet(s)
Heating Forced Air
Cooling Ceiling Fan(s), Central Air
Flooring Carpet, Ceramic Tile, Hardwood, Vinyl
Fireplaces Number 1
Fireplaces Type Decorative, Gas Log, Gas Starter, Glass Doors, Living Room
Window Features Double Pane Windows,Insulated Windows
Appliance Dishwasher, Disposal, Dryer, Gas Oven, Gas Range, Microwave, Refrigerator, Washer
Laundry Laundry Room, Main Level
Exterior
Exterior Feature None
Parking Features Driveway, Garage, Garage Door Opener, Garage Faces Front, Level Driveway
Garage Spaces 2.0
Fence Back Yard
Pool None
Community Features Homeowners Assoc, Pool, Sidewalks, Tennis Court(s)
Utilities Available Cable Available, Electricity Available, Natural Gas Available, Phone Available, Sewer Available, Water Available
Waterfront Description None
View Other
Roof Type Composition,Shingle
Street Surface Asphalt
Accessibility None
Handicap Access None
Porch Deck, Front Porch
Private Pool false
Building
Lot Description Back Yard, Front Yard, Level, Sloped, Wooded
Story Two
Foundation Combination
Sewer Public Sewer
Water Public
Architectural Style Traditional
Level or Stories Two
Structure Type Brick Front,HardiPlank Type
New Construction No
Construction Status Resale
Schools
Elementary Schools Avery
Middle Schools Creekland - Cherokee
High Schools Creekview
Others
HOA Fee Include Maintenance Grounds,Swim,Tennis
Senior Community no
Restrictions true
Tax ID 14N29C 200
Acceptable Financing Cash, Conventional, FHA, VA Loan
Listing Terms Cash, Conventional, FHA, VA Loan
Special Listing Condition None
Read Less

Bought with Century 21 Connect Realty
GET MORE INFORMATION




