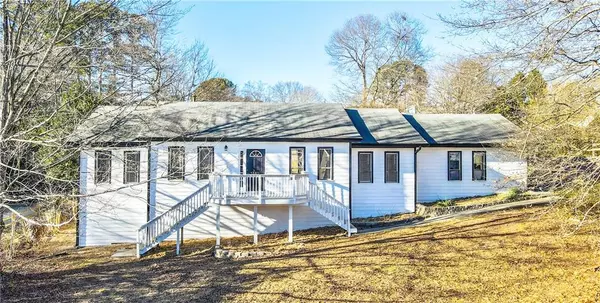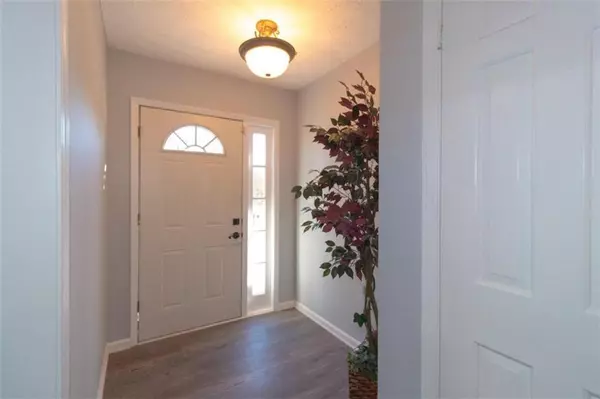For more information regarding the value of a property, please contact us for a free consultation.
1340 Summit Chase Dr Snellville, GA 30078
Want to know what your home might be worth? Contact us for a FREE valuation!

Our team is ready to help you sell your home for the highest possible price ASAP
Key Details
Sold Price $350,000
Property Type Single Family Home
Sub Type Single Family Residence
Listing Status Sold
Purchase Type For Sale
Square Footage 1,577 sqft
Price per Sqft $221
Subdivision Summit Chase
MLS Listing ID 7326471
Sold Date 04/17/24
Style Ranch
Bedrooms 3
Full Baths 2
Construction Status Resale
HOA Y/N No
Originating Board First Multiple Listing Service
Year Built 1974
Annual Tax Amount $578
Tax Year 2022
Lot Size 0.450 Acres
Acres 0.45
Property Description
FHA LOANS WELCOME NOW! Welcome to this beautifully renovated 3-bedroom, 2-bathroom ranch home, situated in the coveted Summit Chase Community and zoned for South Gwinnett Schools. This home is a perfect blend of comfort and modern elegance. **Freshly Renovated:** Experience the feel of a brand-new home with top-to-bottom renovations. **Stunning Kitchen:** A culinary haven with new cabinets, sleek granite countertops, and modern fixtures.**Durable and Stylish Siding:** The entire home's siding has been upgraded to hard plank, ensuring longevity and aesthetic appeal.**Fresh Paint:** Enjoy the fresh, clean feel with new paint both inside and out.**Formal Living and Dining Rooms:** Ideal for hosting guests and celebrating special occasions in a dedicated and elegant space ** Brand new LVP flooring throughout **Unfinished Basement:** Offers great potential for customization or additional storage space. **Expansive Back Deck:** The brand-new, large deck is perfect for entertaining and enjoying the outdoors.**New Fencing:** Added privacy and security with newly installed fencing around the property. This home combines the convenience of modern living with the charm of a suburban community. Whether it's hosting a gathering on the spacious deck, preparing a meal in the gourmet kitchen, or simply enjoying the serene surroundings, this home caters to a lifestyle of comfort and sophistication. Don't miss the opportunity to make this your new haven!
Location
State GA
County Gwinnett
Lake Name None
Rooms
Bedroom Description Master on Main
Other Rooms None
Basement Full, Unfinished
Main Level Bedrooms 3
Dining Room Seats 12+, Separate Dining Room
Interior
Interior Features Disappearing Attic Stairs, High Speed Internet
Heating Central, Forced Air, Natural Gas, Zoned
Cooling Ceiling Fan(s), Central Air, Electric, Zoned
Flooring Carpet, Laminate
Fireplaces Number 1
Fireplaces Type Factory Built, Family Room
Window Features None
Appliance Dishwasher, Gas Range, Microwave, Refrigerator
Laundry In Kitchen
Exterior
Exterior Feature None
Garage Attached, Garage, Garage Faces Rear, Garage Faces Side, Kitchen Level
Garage Spaces 2.0
Fence Back Yard, Wood
Pool None
Community Features None
Utilities Available Cable Available, Electricity Available
Waterfront Description None
View Other
Roof Type Composition
Street Surface Asphalt
Accessibility None
Handicap Access None
Porch Deck
Total Parking Spaces 2
Private Pool false
Building
Lot Description Cul-De-Sac
Story One
Foundation Slab
Sewer Public Sewer
Water Public
Architectural Style Ranch
Level or Stories One
Structure Type Cement Siding,Concrete
New Construction No
Construction Status Resale
Schools
Elementary Schools Magill
Middle Schools Grace Snell
High Schools South Gwinnett
Others
Senior Community no
Restrictions false
Tax ID R5092 070
Ownership Fee Simple
Acceptable Financing Cash, Conventional, FHA, VA Loan
Listing Terms Cash, Conventional, FHA, VA Loan
Financing no
Special Listing Condition None
Read Less

Bought with Realty Professionals, Inc.
GET MORE INFORMATION




