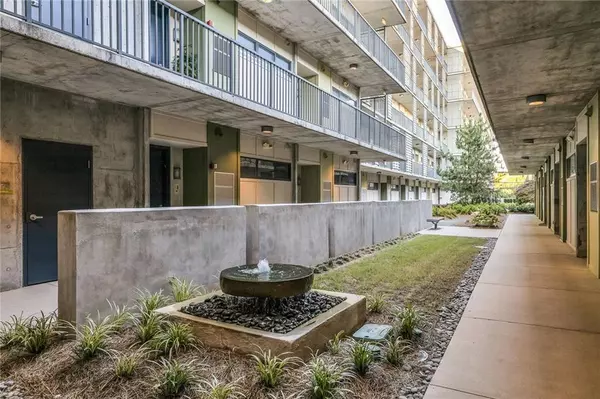For more information regarding the value of a property, please contact us for a free consultation.
480 John Wesley Dobbs AVE NE #315 Atlanta, GA 30312
Want to know what your home might be worth? Contact us for a FREE valuation!

Our team is ready to help you sell your home for the highest possible price ASAP
Key Details
Sold Price $320,000
Property Type Condo
Sub Type Condominium
Listing Status Sold
Purchase Type For Sale
Square Footage 795 sqft
Price per Sqft $402
Subdivision Tribute Lofts
MLS Listing ID 7324817
Sold Date 03/22/24
Style Contemporary/Modern,Loft,Mid-Rise (up to 5 stories)
Bedrooms 1
Full Baths 1
Construction Status Resale
HOA Fees $345
HOA Y/N Yes
Originating Board First Multiple Listing Service
Year Built 2008
Annual Tax Amount $2,159
Tax Year 2023
Lot Size 797 Sqft
Acres 0.0183
Property Description
Welcome Home ATL to this charming updated unit at the highly sought after Tribute Lofts! This stunning unit boasts a plethora of upgrades, including a modernized kitchen with updated cabinets, a newly renovated bathroom, and a spacious custom closet for all your storage needs! Enjoy the tranquility of this quiet building with 10' concrete walls and ceilings, floor-to-ceiling windows that flood the space with natural light, and step outside onto your private covered patio, where you can relax and unwind! But the amenities don't stop there. Tribute Lofts offers some of the best features in the area, including a rooftop pool with breathtaking downtown views that transforms into a jacuzzi during the winter months, a rooftop gym, and gated parking for added security. Located right next to the Freedom Trail and the Atlanta Beltline, this property is perfect for outdoor enthusiasts looking to explore the city on foot or by bike. Don't miss out on this opportunity to live in one of Atlanta's most coveted buildings. Tribute Lofts isn't just a place to live – it's your gateway to the vibrant culture and excitement of Intown living.
Location
State GA
County Fulton
Lake Name None
Rooms
Bedroom Description Master on Main
Other Rooms None
Basement None
Main Level Bedrooms 1
Dining Room Open Concept
Interior
Interior Features High Ceilings 10 ft Main, Walk-In Closet(s)
Heating Central, Electric
Cooling Ceiling Fan(s), Central Air
Flooring Concrete
Fireplaces Type None
Window Features Double Pane Windows,Insulated Windows
Appliance Dishwasher, Disposal, Dryer, Electric Range, Electric Water Heater, Microwave, Refrigerator, Washer
Laundry Laundry Room
Exterior
Exterior Feature Balcony, Courtyard, Gas Grill, Private Front Entry, Private Rear Entry
Garage Assigned, Covered, Garage
Garage Spaces 1.0
Fence None
Pool Heated, In Ground, Private
Community Features Catering Kitchen, Dog Park, Homeowners Assoc, Meeting Room, Near Beltline, Near Marta, Near Schools, Near Shopping, Near Trails/Greenway, Public Transportation, Sidewalks, Street Lights
Utilities Available Cable Available, Electricity Available, Phone Available, Sewer Available, Water Available
Waterfront Description None
View City
Roof Type Composition,Other
Street Surface Asphalt
Accessibility Accessible Electrical and Environmental Controls, Accessible Elevator Installed, Accessible Full Bath, Accessible Hallway(s)
Handicap Access Accessible Electrical and Environmental Controls, Accessible Elevator Installed, Accessible Full Bath, Accessible Hallway(s)
Porch Covered, Rooftop
Total Parking Spaces 1
Private Pool true
Building
Lot Description Corner Lot, Landscaped, Level
Story One
Foundation Concrete Perimeter, Slab
Sewer Public Sewer
Water Public
Architectural Style Contemporary/Modern, Loft, Mid-Rise (up to 5 stories)
Level or Stories One
Structure Type Cement Siding,Other
New Construction No
Construction Status Resale
Schools
Elementary Schools Hope-Hill
Middle Schools David T Howard
High Schools Midtown
Others
HOA Fee Include Maintenance Structure,Maintenance Grounds,Trash,Water
Senior Community no
Restrictions true
Tax ID 14 004600063336
Ownership Condominium
Financing yes
Special Listing Condition None
Read Less

Bought with Keller Williams North Atlanta
GET MORE INFORMATION




