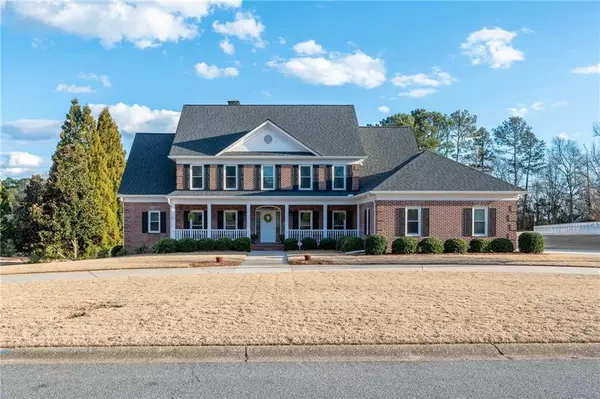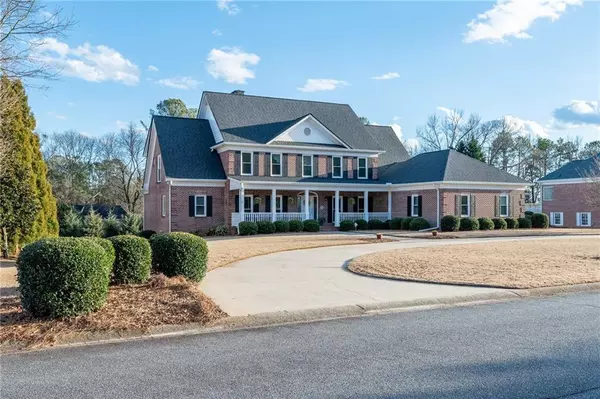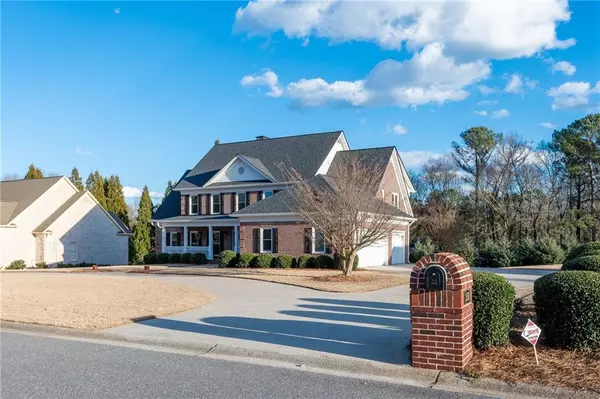For more information regarding the value of a property, please contact us for a free consultation.
2549 Ivy Plantation DR Buford, GA 30519
Want to know what your home might be worth? Contact us for a FREE valuation!

Our team is ready to help you sell your home for the highest possible price ASAP
Key Details
Sold Price $800,000
Property Type Single Family Home
Sub Type Single Family Residence
Listing Status Sold
Purchase Type For Sale
Square Footage 3,862 sqft
Price per Sqft $207
Subdivision Ivy Plantation
MLS Listing ID 7343503
Sold Date 03/28/24
Style Traditional
Bedrooms 5
Full Baths 4
Half Baths 2
Construction Status Resale
HOA Y/N No
Originating Board First Multiple Listing Service
Year Built 1996
Annual Tax Amount $2,877
Tax Year 2023
Lot Size 1.000 Acres
Acres 1.0
Property Description
Welcome to 2549 Ivy Plantation Drive! An Exquisite and Timeless Home that epitomizes elegance and sophistication. This stunning 4-sided brick home, nestled on a sprawling 1-acre lot, exudes charm and classic beauty. Step into luxury with a main-floor primary bedroom featuring a renovated en-suite bathroom adorned with marble, his & her granite, custom vanities, a spacious shower, a freestanding soaking tub, and a walk-in closet. The main floor further impresses with an elegant separate dining room, a separate living room/office, and a two-story great room featuring a gas fireplace and floor-to-ceiling windows that flood the home with natural sunlight. Indulge your culinary passions in the recently remodeled chef’s kitchen, equipped with custom, solid wood cabinets and soft-close drawers, granite countertops, tiled backsplash, a substantial island with storage, new appliances, and a large undermount sink with a new faucet. Upstairs, discover four enormous bedrooms with walk-in closets. Two of these bedrooms offer private bathrooms, while the other two bedrooms share a jack & jill bath. With five bedrooms, four full bathrooms and two half bathrooms, this home offers ample space for comfortable living. Enjoy the convenience of a large laundry room, an extra spacious 3-car, side-entry garage, and a paved driveway leading to the 4th garage space around the back of the home. The full basement, complete with a brick fireplace, workshop, and stubbed for a bath can easily be finished to add extra living space. Start your day on the new deck off the kitchen, overlooking the large, level backyard. Immerse yourself in the beauty of newly installed landscaping, featuring flowering, fragrant bushes, and Carolina Blue Sapphire trees. Hardwood floors on the main level, new carpet in the bedrooms, new Pella windows, new HVAC, new ceiling fans, and new interior paint throughout the home. A new roof, chimney cap and gutters were installed in 2022. Abundant storage spaces throughout the home add practicality to its elegant design. This impeccably maintained home is in a prime Buford location, close to parks, shopping, restaurants, golf courses and I-85. No HOA. Schedule a showing and make this gorgeous property your Home Sweet Home!
Location
State GA
County Gwinnett
Lake Name None
Rooms
Bedroom Description Master on Main,Oversized Master,Sitting Room
Other Rooms None
Basement Bath/Stubbed, Daylight, Driveway Access, Exterior Entry, Full, Interior Entry
Main Level Bedrooms 1
Dining Room Seats 12+, Separate Dining Room
Interior
Interior Features Bookcases, Cathedral Ceiling(s), Central Vacuum, Crown Molding, Double Vanity, Entrance Foyer, High Ceilings 10 ft Main, High Ceilings 10 ft Upper, High Speed Internet, Tray Ceiling(s), Vaulted Ceiling(s), Walk-In Closet(s)
Heating Central, Forced Air, Natural Gas
Cooling Ceiling Fan(s), Central Air, Electric
Flooring Carpet, Ceramic Tile, Hardwood, Marble
Fireplaces Number 2
Fireplaces Type Basement, Brick, Family Room, Gas Starter, Glass Doors, Masonry
Window Features Bay Window(s),Double Pane Windows
Appliance Dishwasher, Disposal, Double Oven, Dryer, Electric Cooktop, Electric Oven, Gas Water Heater, Microwave, Range Hood, Refrigerator, Self Cleaning Oven, Washer
Laundry Laundry Room, Main Level, Mud Room, Sink
Exterior
Exterior Feature Rain Gutters, Rear Stairs
Garage Attached, Driveway, Garage, Garage Door Opener, Garage Faces Side, Kitchen Level, Level Driveway
Garage Spaces 4.0
Fence None
Pool None
Community Features None
Utilities Available Cable Available, Electricity Available, Natural Gas Available, Phone Available, Underground Utilities, Water Available
Waterfront Description None
View Other
Roof Type Composition
Street Surface Asphalt
Accessibility None
Handicap Access None
Porch Covered, Deck, Front Porch, Patio
Total Parking Spaces 4
Private Pool false
Building
Lot Description Back Yard, Front Yard, Landscaped, Level
Story Three Or More
Foundation Concrete Perimeter
Sewer Septic Tank
Water Public
Architectural Style Traditional
Level or Stories Three Or More
Structure Type Brick 4 Sides
New Construction No
Construction Status Resale
Schools
Elementary Schools Patrick
Middle Schools Jones
High Schools Seckinger
Others
Senior Community no
Restrictions false
Tax ID R7142 126
Acceptable Financing Cash, Conventional
Listing Terms Cash, Conventional
Special Listing Condition None
Read Less

Bought with Simply Homes ATL, LLC
GET MORE INFORMATION




