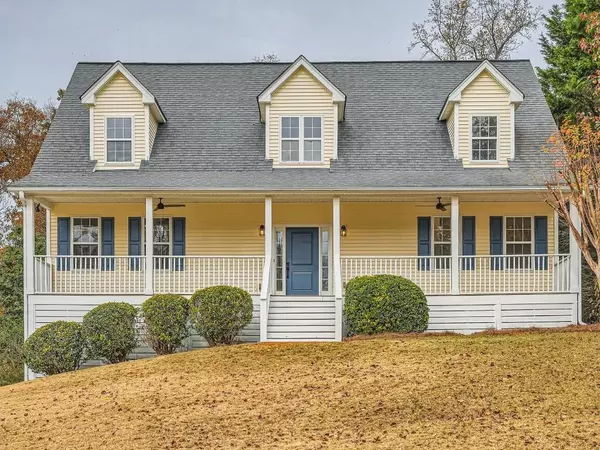For more information regarding the value of a property, please contact us for a free consultation.
8160 Castleberry Farms DR Gainesville, GA 30506
Want to know what your home might be worth? Contact us for a FREE valuation!

Our team is ready to help you sell your home for the highest possible price ASAP
Key Details
Sold Price $434,000
Property Type Single Family Home
Sub Type Single Family Residence
Listing Status Sold
Purchase Type For Sale
Square Footage 2,070 sqft
Price per Sqft $209
Subdivision Castleberry Farms
MLS Listing ID 7301782
Sold Date 01/19/24
Style Country,Farmhouse
Bedrooms 3
Full Baths 2
Half Baths 1
Construction Status Updated/Remodeled
HOA Fees $385
HOA Y/N Yes
Originating Board First Multiple Listing Service
Year Built 1999
Annual Tax Amount $4,132
Tax Year 2023
Lot Size 0.660 Acres
Acres 0.66
Property Description
This charming home has undergone a top-to-bottom renovation, offering you the perfect blend of modern luxury and classic charm. Located in one of the most highly desired school district and just minutes from picturesque Lake Lanier.
Enjoy the charm of outdoor living on the expansive covered front porch, which creates the perfect setting for relaxation. Featuring an open floor plan with vaulted ceilings, you will be greeted by a brand new kitchen, equipped with state of the art stainless steel appliances, custom cabinetry and elegant quartz countertops. The master suite on the main level boasts a spacious bathroom featuring quartz countertops, a custom oversized tiled shower, a lavish soaking tub, and a convenient walk-in closet, creating a haven of comfort and style.
This property features a roomy 2-car garage along with an additional single-car garage, perfect for boat storage, a workshop, or additional vehicle space, catering to all your storage needs. Additionally, a 730 square foot unfinished daylight basement area offers endless possibilities. The basement is roughed in, making it easy to add a bathroom and an office/bedroom, creating a perfect space for a guest suite, home office, or entertainment area to further increase the homes value. Brand new HVAC units, including updated furnaces and outdoor units, ensure efficient heating and cooling throughout the home as well as years of low maintenance costs.
Outside, you'll find a beautifully landscaped yard on a large lot with level back yard in a wonderful family friendly neighborhood.
**Ask about interest rate Buydown offered with preferred lender**
Location
State GA
County Forsyth
Lake Name None
Rooms
Bedroom Description Master on Main
Other Rooms None
Basement Daylight, Unfinished
Main Level Bedrooms 1
Dining Room Separate Dining Room
Interior
Interior Features Vaulted Ceiling(s), Walk-In Closet(s)
Heating Central
Cooling Ceiling Fan(s), Central Air
Flooring Carpet, Ceramic Tile, Laminate
Fireplaces Number 1
Fireplaces Type Family Room
Window Features Double Pane Windows
Appliance Dishwasher, Gas Range, Gas Water Heater, Microwave, Self Cleaning Oven
Laundry Laundry Closet, Main Level
Exterior
Exterior Feature None
Garage Drive Under Main Level, Driveway, Garage, Garage Faces Side
Garage Spaces 3.0
Fence None
Pool None
Community Features Pool
Utilities Available Electricity Available, Natural Gas Available, Phone Available, Underground Utilities, Water Available
Waterfront Description None
View Trees/Woods
Roof Type Shingle
Street Surface Asphalt
Accessibility None
Handicap Access None
Porch Covered, Deck, Front Porch, Rear Porch
Private Pool false
Building
Lot Description Back Yard
Story Two
Foundation Slab
Sewer Septic Tank
Water Public
Architectural Style Country, Farmhouse
Level or Stories Two
Structure Type Vinyl Siding
New Construction No
Construction Status Updated/Remodeled
Schools
Elementary Schools Chestatee
Middle Schools Little Mill
High Schools East Forsyth
Others
Senior Community no
Restrictions false
Tax ID 291 096
Special Listing Condition None
Read Less

Bought with Southern Select Properties, LLC.
GET MORE INFORMATION




