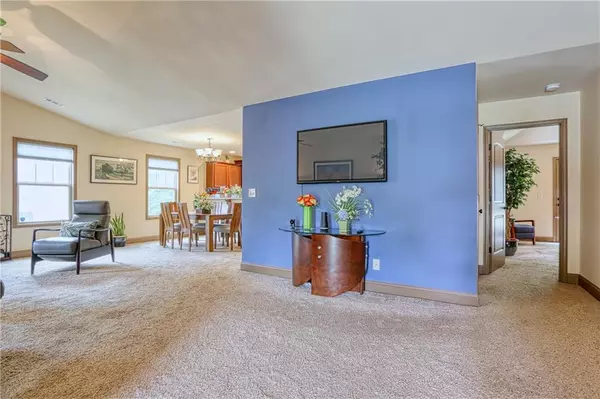For more information regarding the value of a property, please contact us for a free consultation.
441 Charleston PL Villa Rica, GA 30180
Want to know what your home might be worth? Contact us for a FREE valuation!

Our team is ready to help you sell your home for the highest possible price ASAP
Key Details
Sold Price $299,900
Property Type Single Family Home
Sub Type Single Family Residence
Listing Status Sold
Purchase Type For Sale
Subdivision Charleston Place
MLS Listing ID 7233004
Sold Date 10/10/23
Style Ranch
Bedrooms 3
Full Baths 2
Construction Status Resale
HOA Y/N No
Originating Board First Multiple Listing Service
Year Built 2013
Annual Tax Amount $2,744
Tax Year 2022
Lot Size 0.380 Acres
Acres 0.38
Property Description
441 Charleston Pl is a charming residential property located in the picturesque city of Villa Rica, Georgia. Situated in a peaceful neighborhood, this home offers a comfortable and inviting living space for its occupants. The exterior of the house boasts a classic architectural design, featuring a well-maintained exterior and a meticulously landscaped front & backyard. The property's curb appeal is enhanced by a spacious driveway leading to a two-car garage, providing ample parking space for residents and visitors alike. Stepping inside, you are greeted by a warm and welcoming atmosphere. The interior showcases a thoughtful layout with attention to detail evident in every corner and features many upgrades throughout the home including bumped out square footage making this home one of the largest ranch homes in the subdivision. The main living areas offer an open concept design, allowing for seamless flow and easy entertaining. The generous living room features large windows that flood the space with natural light, creating an inviting ambiance. Adjacent to the living room is a cozy dining area, perfect for enjoying meals. The kitchen is a highlight of the home, boasting modern appliances, ample cabinetry, and a functional layout. The upgraded backsplash, lighting and double pantry is sure to impress the pickiest of buyers. It offers a delightful space for culinary enthusiasts to create delicious meals and entertain guests. The kitchen also features a breakfast bar, providing a casual dining option. The property offers three spacious bedrooms, including a primary suite that serves as a private retreat. The primary bedroom features a generous layout, offering plenty of space for relaxation. You have a perfect view of the exquisitely manicured backyard from the large windows and French doors in the primary bedroom. It also includes an ensuite bathroom with a luxurious bathtub, a separate shower, and double vanities. The remaining bedrooms are well-appointed and can be used for various purposes such as guest rooms, home offices, or playrooms. Outdoor living is a delight at 441 Charleston Pl. The property boasts a lovely backyard, perfect for hosting outdoor gatherings or simply enjoying a quiet evening. A 10 by 27 extension has been added to the patio giving ample room for a fire pit and sitting area. Whether it's gardening, barbecuing, or simply unwinding in the fresh air, the backyard offers a tranquil escape. In summary, this home presents an excellent opportunity to own a beautiful home in Villa Rica, GA. With its inviting interiors, well-designed layout, and desirable location, this property offers a comfortable and convenient lifestyle for its residents.
Location
State GA
County Carroll
Lake Name None
Rooms
Bedroom Description Master on Main
Other Rooms None
Basement None
Main Level Bedrooms 3
Dining Room Open Concept
Interior
Interior Features Cathedral Ceiling(s), Entrance Foyer, High Ceilings 10 ft Main, High Speed Internet, Tray Ceiling(s), Vaulted Ceiling(s), Walk-In Closet(s)
Heating Central, Heat Pump
Cooling Ceiling Fan(s), Central Air
Flooring Carpet, Ceramic Tile
Fireplaces Number 1
Fireplaces Type Factory Built, Family Room
Window Features Insulated Windows
Appliance Dishwasher, Disposal, Electric Range, Microwave
Laundry In Hall, Laundry Room, Main Level
Exterior
Exterior Feature Courtyard, Other
Garage Attached, Garage, Garage Door Opener, Kitchen Level
Garage Spaces 2.0
Fence None
Pool None
Community Features Near Schools, Sidewalks, Street Lights
Utilities Available Cable Available, Electricity Available, Natural Gas Available, Phone Available, Water Available
Waterfront Description None
View Rural
Roof Type Composition
Street Surface Paved
Accessibility None
Handicap Access None
Porch Patio
Private Pool false
Building
Lot Description Back Yard, Front Yard, Landscaped, Level
Story One
Foundation Slab
Sewer Public Sewer
Water Public
Architectural Style Ranch
Level or Stories One
Structure Type Cement Siding, Concrete
New Construction No
Construction Status Resale
Schools
Elementary Schools Ithica
Middle Schools Bay Springs
High Schools Villa Rica
Others
Senior Community no
Restrictions false
Tax ID V07 0140275
Ownership Fee Simple
Financing no
Special Listing Condition None
Read Less

Bought with Keller Williams Realty Atl North
GET MORE INFORMATION




