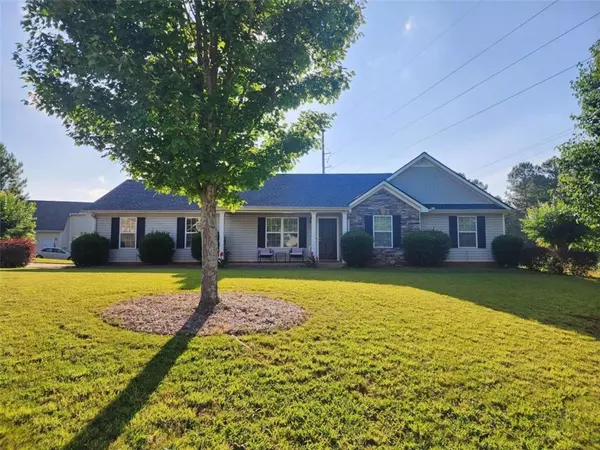For more information regarding the value of a property, please contact us for a free consultation.
28 Oakview DR Dallas, GA 30157
Want to know what your home might be worth? Contact us for a FREE valuation!

Our team is ready to help you sell your home for the highest possible price ASAP
Key Details
Sold Price $290,000
Property Type Single Family Home
Sub Type Single Family Residence
Listing Status Sold
Purchase Type For Sale
Square Footage 1,423 sqft
Price per Sqft $203
Subdivision Oakview
MLS Listing ID 7231795
Sold Date 07/14/23
Style Ranch
Bedrooms 3
Full Baths 2
Construction Status Resale
HOA Y/N No
Originating Board First Multiple Listing Service
Year Built 2007
Annual Tax Amount $2,029
Tax Year 2022
Lot Size 0.460 Acres
Acres 0.46
Property Description
Welcome to this stunning ranch-style home that offers a perfect blend of comfort and style. With its desirable features and spacious layout, this residence is sure to impress. Step inside and be greeted by the vaulted family room, adorned with a charming fireplace that creates a cozy and inviting atmosphere. The high vaulted ceiling adds a touch of elegance, making this room the perfect space for relaxation and entertainment. The eat-in kitchen is a chef's dream, featuring sleek stainless steel appliances that bring a modern touch to the space. Whether you're cooking a gourmet meal or enjoying a quick bite, the kitchen provides ample space and functionality for all your culinary needs. The master suite is a true retreat, offering a nice-sized bedroom with a vaulted ceiling that enhances the feeling of spaciousness. A walk-in closet provides ample storage for your wardrobe, while the master bath is a luxurious haven. With dual vanities, you'll have plenty of space. Unwind in the garden tub or enjoy the convenience of the separate shower. The secondary bedrooms in this home are spacious and well-appointed, ensuring comfort and privacy for family members or guests. The great hall bath is conveniently located to serve guests and offers functionality and style. With a 2-car side entry garage, parking is a breeze and provides added convenience and security. Outside, the privacy fenced backyard offers a tranquil retreat where you can relax, entertain, or indulge in outdoor activities. From the vaulted family room with a fireplace to the well-equipped kitchen, spacious bedrooms, and luxurious master suite, every detail has been carefully designed to provide the utmost in comfort and style. Located in the 100% USDA financing area, don't miss the opportunity to make this exceptional property your own!
Location
State GA
County Paulding
Lake Name None
Rooms
Bedroom Description Master on Main
Other Rooms None
Basement None
Main Level Bedrooms 3
Dining Room None
Interior
Interior Features Double Vanity, High Speed Internet, Vaulted Ceiling(s), Walk-In Closet(s)
Heating Central, Electric
Cooling Ceiling Fan(s), Central Air
Flooring Carpet, Laminate, Vinyl
Fireplaces Number 1
Fireplaces Type Factory Built
Appliance Dishwasher, Electric Water Heater, Microwave, Refrigerator
Laundry In Kitchen, Laundry Closet
Exterior
Exterior Feature Private Front Entry
Garage Attached, Garage, Garage Door Opener, Garage Faces Side, Kitchen Level
Garage Spaces 2.0
Fence Back Yard, Privacy
Pool None
Community Features None
Utilities Available Cable Available, Electricity Available, Underground Utilities, Water Available
Waterfront Description None
View Rural
Roof Type Composition
Street Surface Asphalt
Accessibility None
Handicap Access None
Porch Front Porch, Patio
Private Pool false
Building
Lot Description Corner Lot, Level
Story One
Foundation Slab
Sewer Septic Tank
Water Public
Architectural Style Ranch
Level or Stories One
Structure Type Vinyl Siding
New Construction No
Construction Status Resale
Schools
Elementary Schools Sara M. Ragsdale
Middle Schools Carl Scoggins Sr.
High Schools Paulding County
Others
Senior Community no
Restrictions false
Tax ID 058565
Ownership Fee Simple
Financing no
Special Listing Condition None
Read Less

Bought with Harry Norman Realtors
GET MORE INFORMATION




