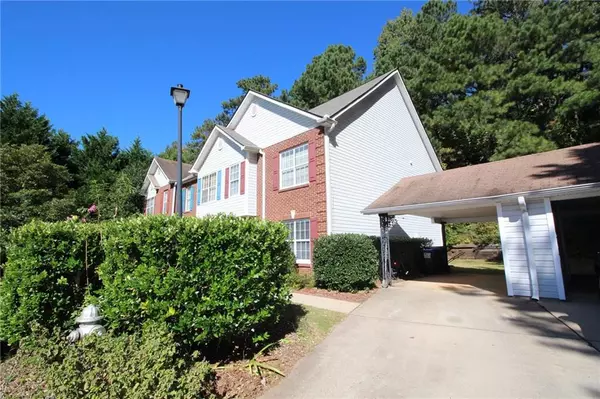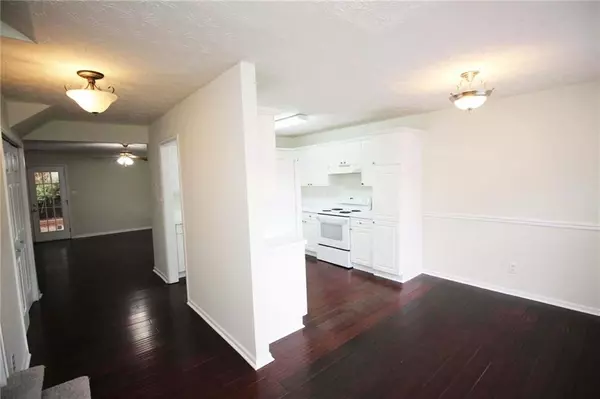For more information regarding the value of a property, please contact us for a free consultation.
4255 Glen Iris DR Cumming, GA 30040
Want to know what your home might be worth? Contact us for a FREE valuation!

Our team is ready to help you sell your home for the highest possible price ASAP
Key Details
Sold Price $275,150
Property Type Townhouse
Sub Type Townhouse
Listing Status Sold
Purchase Type For Sale
Square Footage 1,494 sqft
Price per Sqft $184
Subdivision Hutchinson Pointe
MLS Listing ID 7134468
Sold Date 12/29/22
Style Townhouse, Traditional
Bedrooms 3
Full Baths 2
Half Baths 1
Construction Status Resale
HOA Fees $178
HOA Y/N Yes
Year Built 1999
Annual Tax Amount $1,858
Tax Year 2021
Lot Size 435 Sqft
Acres 0.01
Property Description
Back on the Market. No Fault of sellers as buyer financing fell through. Charming End Unit Townhome in Desirable Hutchinson Pointe! Townhome is Located at the End of the Street Too! Home Features New Roof, Hardwood Flooring on Main, And all New Carpet Upstairs and on Stairwell. Very Large Family Room! Washer, Dryer and Refrigerator shall remain. Master Contains High Vaulted Ceilings and Walk in Closet with Shelving System. Also, 2 Additional Bedrooms Upstairs with Additional Full Bath. Private/ Flat Backyard that is Perfect for Entertaining. End unit with Covered Carport Featuring Lockable Storage Room. (Not all Units in Subdivision Have a Covered Carport) Minutes to GA- 400, Shopping, Restaurants, Mary Alice Park, and Northside Forsyth Hospital and Downtown Cumming and Lake Lanier. Quiet Swim/Tennis Community that also Features a Playground. Low HOA fees too! AGENTS PLEASE SEE PRIVATE REMARKS SECTION OF LISTING.
Location
State GA
County Forsyth
Lake Name None
Rooms
Bedroom Description Other
Other Rooms None
Basement None
Dining Room None
Interior
Interior Features Cathedral Ceiling(s), Disappearing Attic Stairs, Double Vanity, High Ceilings 9 ft Main, High Ceilings 9 ft Upper, High Speed Internet, Vaulted Ceiling(s), Walk-In Closet(s)
Heating Central, Electric, Forced Air, Heat Pump
Cooling Ceiling Fan(s), Central Air, Heat Pump
Flooring Carpet, Hardwood, Laminate
Fireplaces Type None
Window Features Double Pane Windows
Appliance Dishwasher, Disposal, Dryer, Electric Oven, Electric Range, Electric Water Heater, Range Hood, Refrigerator, Self Cleaning Oven, Washer
Laundry In Hall, Main Level
Exterior
Exterior Feature Private Front Entry, Private Rear Entry, Private Yard
Parking Features Carport, Deeded, Kitchen Level, Level Driveway
Fence Back Yard, Privacy, Vinyl
Pool None
Community Features Homeowners Assoc, Playground, Pool, Tennis Court(s)
Utilities Available Cable Available, Electricity Available, Natural Gas Available, Phone Available, Sewer Available, Underground Utilities, Water Available
Waterfront Description None
View Rural
Roof Type Composition
Street Surface Asphalt
Accessibility None
Handicap Access None
Porch Patio
Total Parking Spaces 1
Building
Lot Description Back Yard, Front Yard, Landscaped, Level
Story Two
Foundation Slab
Sewer Public Sewer
Water Public
Architectural Style Townhouse, Traditional
Level or Stories Two
Structure Type Brick Front, Vinyl Siding
New Construction No
Construction Status Resale
Schools
Elementary Schools George W. Whitlow
Middle Schools Otwell
High Schools Forsyth Central
Others
HOA Fee Include Maintenance Grounds, Swim/Tennis
Senior Community no
Restrictions true
Tax ID 129 582
Ownership Fee Simple
Financing yes
Special Listing Condition None
Read Less

Bought with ERA Sunrise Realty
GET MORE INFORMATION




