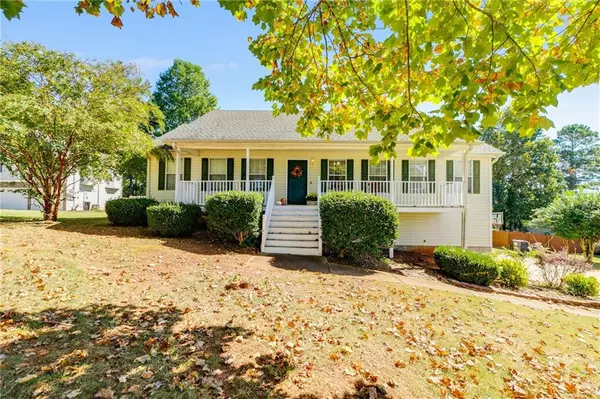For more information regarding the value of a property, please contact us for a free consultation.
101 Cedars Glen CIR Villa Rica, GA 30180
Want to know what your home might be worth? Contact us for a FREE valuation!

Our team is ready to help you sell your home for the highest possible price ASAP
Key Details
Sold Price $290,000
Property Type Single Family Home
Sub Type Single Family Residence
Listing Status Sold
Purchase Type For Sale
Square Footage 2,054 sqft
Price per Sqft $141
Subdivision Cedars Glen
MLS Listing ID 7128111
Sold Date 11/18/22
Style Ranch
Bedrooms 4
Full Baths 2
Half Baths 1
Construction Status Resale
HOA Fees $300
HOA Y/N Yes
Year Built 2000
Annual Tax Amount $1,866
Tax Year 2021
Lot Size 0.460 Acres
Acres 0.46
Property Description
Spacious 4 bedroom 2.5 bath home. 3 bedrooms and 2 full bath upstairs and downstairs is a HUGE bedroom with a half bath that can be easily finished into a full bathroom. Basement bedroom does have a full closet. Perfect for an in law or teen suite! Living room features a rock gas fireplace and Real hardwood floors throughout main living. LVP in master bedroom and in the basement. 2 car garage, septic recently pumped, security system stays including flood light cameras and nest doorbell and thermostat. All appliances stay including the washer and dryer!!!! This one is move in ready! Seller is also leaving TVs AND lawnmower!!! Seller is willing to sell most items in the home! Seller is ALSO willing to provide a 1 year Home Warranty to the new buyer!!!! Make your appointment to see this one today! By appointment only!!!
Location
State GA
County Carroll
Lake Name None
Rooms
Bedroom Description In-Law Floorplan, Master on Main, Roommate Floor Plan
Other Rooms None
Basement Finished, Finished Bath
Main Level Bedrooms 3
Dining Room Separate Dining Room
Interior
Interior Features Double Vanity
Heating Central
Cooling Ceiling Fan(s), Central Air
Flooring Carpet, Hardwood
Fireplaces Number 1
Fireplaces Type Living Room
Window Features None
Appliance Dishwasher, Gas Range, Gas Water Heater, Microwave, Refrigerator
Laundry In Kitchen
Exterior
Exterior Feature Private Front Entry, Private Rear Entry
Garage Attached, Drive Under Main Level, Garage
Garage Spaces 2.0
Fence None
Pool None
Community Features Homeowners Assoc, Pool
Utilities Available Underground Utilities
Waterfront Description None
View Other
Roof Type Composition, Shingle
Street Surface Asphalt
Accessibility None
Handicap Access None
Porch Covered, Deck, Front Porch
Total Parking Spaces 2
Building
Lot Description Back Yard, Level
Story One
Foundation Block
Sewer Public Sewer
Water Public
Architectural Style Ranch
Level or Stories One
Structure Type Vinyl Siding
New Construction No
Construction Status Resale
Schools
Elementary Schools Glanton-Hindsman
Middle Schools Villa Rica
High Schools Villa Rica
Others
Senior Community no
Restrictions false
Tax ID 167 0417
Special Listing Condition None
Read Less

Bought with Watkins Real Estate Associates
GET MORE INFORMATION




