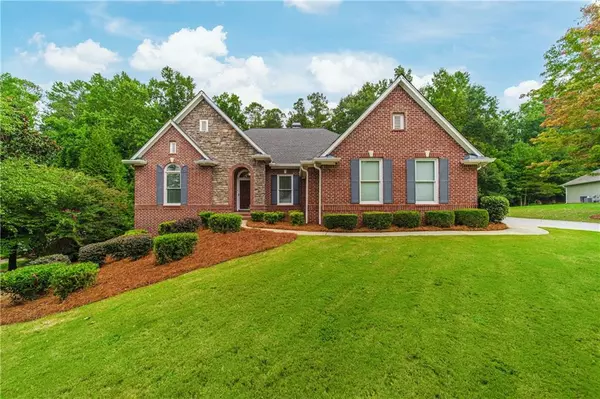For more information regarding the value of a property, please contact us for a free consultation.
303 Canter WAY Woodstock, GA 30188
Want to know what your home might be worth? Contact us for a FREE valuation!

Our team is ready to help you sell your home for the highest possible price ASAP
Key Details
Sold Price $615,000
Property Type Single Family Home
Sub Type Single Family Residence
Listing Status Sold
Purchase Type For Sale
Square Footage 2,708 sqft
Price per Sqft $227
Subdivision Newcastle Farm
MLS Listing ID 7107733
Sold Date 11/10/22
Style Ranch
Bedrooms 4
Full Baths 2
Half Baths 1
Construction Status Resale
HOA Fees $1,000
HOA Y/N Yes
Year Built 2005
Annual Tax Amount $1,308
Tax Year 2021
Lot Size 0.430 Acres
Acres 0.43
Property Description
PRICE REDUCED!! Beautiful updated brick ranch home in Newcastle Farm! This stunning home sits quietly tucked away in a cul-de-sac that backs up to greenspace for added peacefulness. From entering in, you will be WOWed by the gorgeous new hardwood floors, calming paint colors and updated fixtures. Lovely white chef's kitchen is perfect for hangouts around the large island with friends and family. Recently reconfigured and opened up, the new kitchen and living room feels huge!! Wonderful enclosed office space, and a great flex space that could be a formal sitting or dining area. Continue through the easy floor plan and enter into the Master Suite. Large windows pour light in, and master bath is ready for its final touches. Three more large secondary bedrooms and full bath and extra half bath on main living level. Enjoy quiet mornings and evening on the screened porch, over looking mature trees and landscapes. Down stairs, you will find a clean slate unfinished basement, ready to be completed to make this home extra huge! This home is in a wonderful location off East Cherokee Dr, but still only minutes to Downtown Woodstock. Award winning school district.
Location
State GA
County Cherokee
Lake Name None
Rooms
Bedroom Description Master on Main, Split Bedroom Plan
Other Rooms None
Basement Bath/Stubbed, Exterior Entry, Full, Unfinished
Main Level Bedrooms 4
Dining Room Open Concept
Interior
Interior Features Double Vanity, Entrance Foyer, High Ceilings 10 ft Main, Tray Ceiling(s), Walk-In Closet(s)
Heating Central, Forced Air
Cooling Ceiling Fan(s), Central Air
Flooring Hardwood
Fireplaces Number 1
Fireplaces Type Family Room, Living Room
Appliance Dishwasher, Gas Cooktop, Gas Oven, Microwave
Laundry Laundry Room
Exterior
Exterior Feature Private Yard, Other
Garage Garage, Garage Faces Side, Kitchen Level, Level Driveway
Garage Spaces 2.0
Fence None
Pool None
Community Features Homeowners Assoc, Pool, Sidewalks, Street Lights, Tennis Court(s)
Utilities Available Cable Available, Electricity Available, Natural Gas Available, Phone Available, Sewer Available, Underground Utilities, Water Available
Waterfront Description None
View Other
Roof Type Composition
Street Surface Paved
Accessibility None
Handicap Access None
Porch Covered, Deck, Enclosed, Screened
Total Parking Spaces 2
Building
Lot Description Back Yard, Cul-De-Sac, Front Yard, Landscaped
Story Two
Foundation Pillar/Post/Pier
Sewer Public Sewer
Water Public
Architectural Style Ranch
Level or Stories Two
Structure Type Brick Front, Frame, Stone
New Construction No
Construction Status Resale
Schools
Elementary Schools Arnold Mill
Middle Schools Mill Creek
High Schools River Ridge
Others
Senior Community no
Restrictions true
Tax ID 15N27F 020
Special Listing Condition None
Read Less

Bought with Harry Norman Realtors
GET MORE INFORMATION




