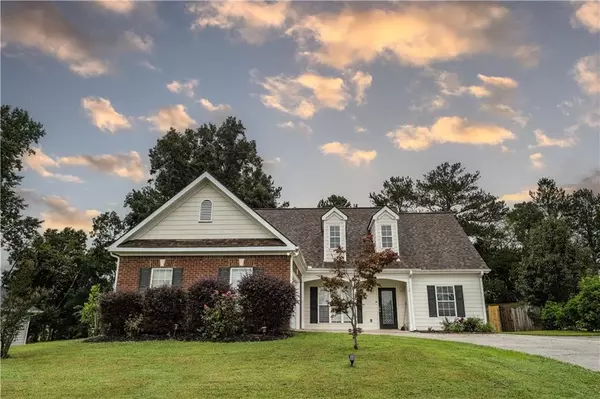For more information regarding the value of a property, please contact us for a free consultation.
172 Devynwood LN Dallas, GA 30157
Want to know what your home might be worth? Contact us for a FREE valuation!

Our team is ready to help you sell your home for the highest possible price ASAP
Key Details
Sold Price $298,000
Property Type Single Family Home
Sub Type Single Family Residence
Listing Status Sold
Purchase Type For Sale
Square Footage 1,589 sqft
Price per Sqft $187
Subdivision Devynwood Estates
MLS Listing ID 7112483
Sold Date 10/31/22
Style Ranch, Traditional
Bedrooms 3
Full Baths 2
Construction Status Resale
HOA Fees $275
HOA Y/N Yes
Year Built 2004
Annual Tax Amount $2,241
Tax Year 2021
Lot Size 0.460 Acres
Acres 0.46
Property Description
Welcome home to SOUTH PAULDING! Curb appeal and charm, in the sought after quaint and quiet neighborhood of Devynwood Estates. This 3 bedroom/ 2 bathroom cozy home will delight and amaze you the moment you pull in the driveway. Walking in the front door, you will be in awe of the open great room and formal dining area. The kitchen boasts a precious breakfast area and pantry. The floor plan hosts an oversized owner's suite with a perfect office area overlooking the spacious backyard. The split bedroom plan has two bedrooms on the opposite end, sharing a full bathroom. The attached two car garage opens into the wonderful mud room/utility room. As an added bonus, the home has three year old architectural shingle roof, a new water heater, fresh paint, and new carpet in the secondary bedrooms. Great HOA neighborhood, and if you hurry, you will have still have time to swim!
Location
State GA
County Paulding
Lake Name None
Rooms
Bedroom Description Master on Main, Oversized Master, Split Bedroom Plan
Other Rooms None
Basement None
Main Level Bedrooms 3
Dining Room Separate Dining Room
Interior
Interior Features Cathedral Ceiling(s), Double Vanity, Entrance Foyer, Walk-In Closet(s)
Heating Central, Forced Air
Cooling Central Air
Flooring Carpet, Vinyl
Fireplaces Number 1
Fireplaces Type Family Room
Window Features None
Appliance Dishwasher, Electric Range, Microwave
Laundry Mud Room
Exterior
Exterior Feature Private Yard
Garage Attached, Driveway, Garage, Garage Door Opener, Kitchen Level
Garage Spaces 2.0
Fence None
Pool None
Community Features Pool
Utilities Available Cable Available, Electricity Available, Natural Gas Available, Phone Available, Sewer Available, Water Available
Waterfront Description None
View Rural
Roof Type Composition
Street Surface Asphalt
Accessibility None
Handicap Access None
Porch Front Porch
Total Parking Spaces 2
Building
Lot Description Back Yard, Front Yard, Landscaped
Story One
Foundation Slab
Sewer Public Sewer
Water Public
Architectural Style Ranch, Traditional
Level or Stories One
Structure Type Brick Veneer, Wood Siding
New Construction No
Construction Status Resale
Schools
Elementary Schools New Georgia
Middle Schools Carl Scoggins Sr.
High Schools South Paulding
Others
HOA Fee Include Swim/Tennis
Senior Community no
Restrictions false
Tax ID 049383
Special Listing Condition None
Read Less

Bought with DK Atlanta and Associates
GET MORE INFORMATION




