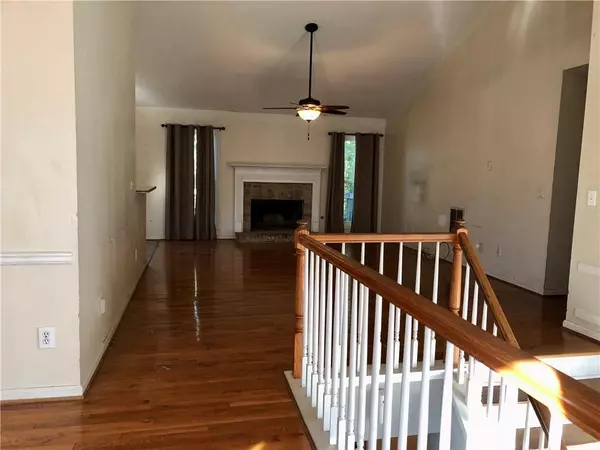For more information regarding the value of a property, please contact us for a free consultation.
4010 Mount Vernon DR Woodstock, GA 30189
Want to know what your home might be worth? Contact us for a FREE valuation!

Our team is ready to help you sell your home for the highest possible price ASAP
Key Details
Sold Price $230,000
Property Type Single Family Home
Sub Type Single Family Residence
Listing Status Sold
Purchase Type For Sale
Square Footage 2,282 sqft
Price per Sqft $100
Subdivision Centennial Place
MLS Listing ID 7131858
Sold Date 10/31/22
Style Traditional
Bedrooms 4
Full Baths 3
Construction Status Fixer
HOA Fees $550
HOA Y/N Yes
Year Built 1994
Annual Tax Amount $642
Tax Year 2021
Lot Size 7,557 Sqft
Acres 0.1735
Property Description
A DIAMOND IN THE ROUGH! This is your next fixer upper! This home is a 4 Bedroom, 3 Bath Traditional Split-Level Style Home In Centennial Place! Great Towne Lake Hills South Location! Close To Shopping, Restaurants, Hospitals, Parks & I-575! The Floorplan Offers an open concept formal dining room, fireside family room that is open to the Kitchen & Eat-in Breakfast area. All stainless steel appliances are included with the home, including the refrigerator. 3 Bedrooms are on the upper floor & a spacious full hall Bathroom. Owner's Bedroom is over-sized, walk-in closet, large bathroom with double sink vanity & separate Tub/Shower. The lower level is partially finished and includes laundry room, bedroom, full bath, 2nd kitchen and living area, unfinished storage area and 2-car garage with garage door opener. Home needs some TLC to make it your own! Sold As-Is! CASH ONLY buyers. Neighborhood community amenities include a pool, tennis, playground, and pavilion. Neighborhood is conveniently located near shopping, dining, walking trails, easy access to I-575, and award winning schools. (All offers due by Monday, 10/24 @ 5pm)
Location
State GA
County Cherokee
Lake Name None
Rooms
Bedroom Description Master on Main
Other Rooms None
Basement Daylight, Driveway Access, Exterior Entry, Finished, Finished Bath, Interior Entry
Main Level Bedrooms 3
Dining Room Open Concept, Separate Dining Room
Interior
Interior Features Entrance Foyer 2 Story, High Ceilings 9 ft Main, Tray Ceiling(s), Vaulted Ceiling(s)
Heating Central, Natural Gas
Cooling Ceiling Fan(s), Central Air
Flooring Carpet, Ceramic Tile, Hardwood
Fireplaces Number 1
Fireplaces Type Great Room
Window Features None
Appliance Dishwasher, Disposal, Electric Range, Microwave, Refrigerator
Laundry In Basement, Laundry Room
Exterior
Exterior Feature Other
Garage Attached, Driveway, Garage, Garage Door Opener, Garage Faces Front, Level Driveway
Garage Spaces 2.0
Fence Back Yard, Fenced, Wood
Pool None
Community Features Homeowners Assoc, Pool, Street Lights, Tennis Court(s)
Utilities Available Underground Utilities
Waterfront Description None
View Other
Roof Type Shingle
Street Surface Paved
Accessibility None
Handicap Access None
Porch Deck, Front Porch, Rear Porch
Total Parking Spaces 2
Building
Lot Description Back Yard, Front Yard
Story Two
Foundation Concrete Perimeter
Sewer Public Sewer
Water Public
Architectural Style Traditional
Level or Stories Two
Structure Type Vinyl Siding
New Construction No
Construction Status Fixer
Schools
Elementary Schools Carmel
Middle Schools Woodstock
High Schools Woodstock
Others
HOA Fee Include Swim/Tennis
Senior Community no
Restrictions false
Tax ID 15N11D 136
Special Listing Condition None
Read Less

Bought with Atlanta Communities
GET MORE INFORMATION




