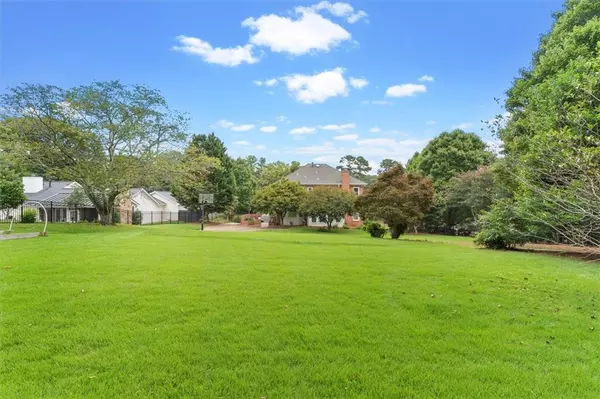For more information regarding the value of a property, please contact us for a free consultation.
4840 Hampton Farms DR Marietta, GA 30068
Want to know what your home might be worth? Contact us for a FREE valuation!

Our team is ready to help you sell your home for the highest possible price ASAP
Key Details
Sold Price $760,000
Property Type Single Family Home
Sub Type Single Family Residence
Listing Status Sold
Purchase Type For Sale
Square Footage 2,512 sqft
Price per Sqft $302
Subdivision Hampton Farms
MLS Listing ID 7105186
Sold Date 10/31/22
Style Traditional
Bedrooms 4
Full Baths 2
Half Baths 1
Construction Status Resale
HOA Fees $600
HOA Y/N Yes
Year Built 1977
Annual Tax Amount $1,364
Tax Year 2021
Lot Size 0.720 Acres
Acres 0.72
Property Description
This gorgeous, executive home has so much to offer! To start the curb appeal is ready to greet you with an impressive hardscape, custom iron French doors, thermal pane windows, and a mature landscape. Once you enter be ready to be enchanted with French doors to the formal living room, hardwood flooring, a large fireside family room, and a lovely dining room with a new chandelier. The chef’s kitchen is recently remodeled with new white, shaker cabinet fronts on premium existing Kraftmaid cabinets, quartz countertops, and three year young Kitchenaid stainless steel appliances! You’ll love the enchanting patio off the kitchen, perfect for grilling, a kitchen garden, and your morning coffee. Upstairs features three secondary bedrooms with an updated hall bathroom and the spacious primary bedroom with a walk-in closet and renovated bathroom. The bathroom has an oversized shower with frameless glass entry and separate double vanities. The backyard is the place to be! Imagine all the fun you, your family, and your friends will have playing and dining alfresco in this huge level yard! Now for the icing on the cake. It is in a premium trifecta of schools, walking distance to Papermill Village and the Chattahoochee National Recreation area at Columns Dr. The location could not be more perfect!
Location
State GA
County Cobb
Lake Name None
Rooms
Bedroom Description Other
Other Rooms None
Basement Driveway Access, Exterior Entry, Partial, Unfinished
Dining Room Separate Dining Room
Interior
Interior Features Disappearing Attic Stairs, Entrance Foyer, High Speed Internet, Walk-In Closet(s)
Heating Central, Natural Gas
Cooling Ceiling Fan(s), Central Air
Flooring Ceramic Tile, Hardwood, Stone
Fireplaces Number 1
Fireplaces Type Family Room, Gas Log
Window Features Double Pane Windows
Appliance Dishwasher, Disposal, Double Oven, Gas Water Heater, Microwave, Refrigerator
Laundry Upper Level
Exterior
Exterior Feature Private Yard, Rain Gutters
Garage Attached, Drive Under Main Level, Driveway, Garage, Garage Door Opener, Garage Faces Side
Garage Spaces 2.0
Fence Back Yard
Pool None
Community Features Clubhouse, Homeowners Assoc, Near Schools, Near Shopping, Near Trails/Greenway, Playground, Pool, Street Lights, Tennis Court(s)
Utilities Available Cable Available, Electricity Available, Natural Gas Available, Phone Available, Sewer Available, Underground Utilities, Water Available
Waterfront Description None
View Other
Roof Type Composition, Shingle
Street Surface Asphalt
Accessibility None
Handicap Access None
Porch Side Porch
Total Parking Spaces 2
Building
Lot Description Back Yard, Landscaped, Private
Story Three Or More
Foundation Concrete Perimeter
Sewer Public Sewer
Water Public
Architectural Style Traditional
Level or Stories Three Or More
Structure Type Brick 4 Sides
New Construction No
Construction Status Resale
Schools
Elementary Schools Sope Creek
Middle Schools Dickerson
High Schools Walton
Others
HOA Fee Include Swim/Tennis
Senior Community no
Restrictions false
Tax ID 01008200230
Special Listing Condition None
Read Less

Bought with Residential Real Estate Company
GET MORE INFORMATION




