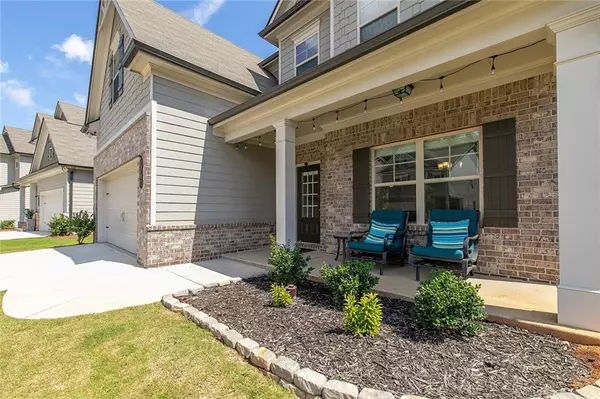For more information regarding the value of a property, please contact us for a free consultation.
3207 Hawthorne PATH Braselton, GA 30517
Want to know what your home might be worth? Contact us for a FREE valuation!

Our team is ready to help you sell your home for the highest possible price ASAP
Key Details
Sold Price $440,000
Property Type Single Family Home
Sub Type Single Family Residence
Listing Status Sold
Purchase Type For Sale
Square Footage 2,701 sqft
Price per Sqft $162
Subdivision Creekside At Mulberry Park
MLS Listing ID 7110806
Sold Date 10/28/22
Style Traditional
Bedrooms 4
Full Baths 3
Construction Status Resale
HOA Fees $550
HOA Y/N Yes
Year Built 2020
Annual Tax Amount $3,604
Tax Year 2021
Lot Size 9,147 Sqft
Acres 0.21
Property Description
One of the NEWEST homes in the neighborhood, this beautiful 2020 built home is highlighted by the MASSIVE, terraced and landscaped fully-fenced backyard…the perfect place to let the kids and the dogs burn off ALL their energy, while you can sit and relax and watch it all from the comfort of the covered rear patio!! This like new 4 BR/3 BA home situated in the highly sought after golf-cart community of Creekside at Mulberry Park. The Arlington II home design offers a luxurious, open concept floor plan that every family will love! The covered rocking chair front porch welcomes you inside, where you will be welcomed into the entrance foyer. Just to the left of the foyer, is the formal dining room which boasts detailed trim and crown molding. Keep walking to enter the large fireside family room that boasts a coffered ceiling and extends to the eat-in kitchen, which features a breakfast bar, white cabinets, granite countertop, subway tile backsplash, and SS appliances. There is even a Mud room off the garage leading to the kitchen decorative beadboard and hooks to hang up jackets, book bags, and other items as you enter the home from the garage. The Main Level offers a guest suite with a full bathroom. Upstairs offers a loft/media room…ideal for gaming area, homework area, or just chilling. Oversized Owner’s Suite with double tray ceiling with en suite bathroom featuring double vanity, large soaking tub, separate shower, and spacious walk-in closet. Upstairs offers two secondary bedrooms that share a Jack-and-Jill bathroom. HOA includes a pool and playground just for Creekside residents. This is a golf cart community with easy access to restaurants and shops located just outside the neighborhood. Walking paths along the river and lots of green space. Also close to Chateau Elan, childcare and healthcare. This home is practically brand new and would be an amazing home for a family. Schedule your showing today!
Location
State GA
County Jackson
Lake Name None
Rooms
Bedroom Description Oversized Master
Other Rooms None
Basement None
Main Level Bedrooms 1
Dining Room Separate Dining Room
Interior
Interior Features Double Vanity, Entrance Foyer, High Speed Internet, Vaulted Ceiling(s), Walk-In Closet(s)
Heating Electric, Heat Pump
Cooling Ceiling Fan(s), Central Air, Zoned
Flooring Carpet, Hardwood, Other
Fireplaces Number 1
Fireplaces Type Factory Built, Family Room, Gas Log, Gas Starter
Window Features Insulated Windows
Appliance Dishwasher, ENERGY STAR Qualified Appliances, Gas Range
Laundry Laundry Room, Upper Level
Exterior
Exterior Feature Private Yard
Garage Garage, Garage Door Opener, Garage Faces Front, Kitchen Level, Level Driveway
Garage Spaces 2.0
Fence Back Yard, Wood
Pool None
Community Features Clubhouse, Homeowners Assoc, Near Trails/Greenway, Playground, Pool, Sidewalks, Street Lights, Swim Team
Utilities Available Cable Available, Electricity Available, Natural Gas Available, Phone Available, Sewer Available, Underground Utilities, Water Available
Waterfront Description None
View Other
Roof Type Composition
Street Surface Paved
Accessibility None
Handicap Access None
Porch Covered, Patio
Total Parking Spaces 2
Building
Lot Description Back Yard, Front Yard, Landscaped, Level, Private
Story Two
Foundation Concrete Perimeter
Sewer Public Sewer
Water Public
Architectural Style Traditional
Level or Stories Two
Structure Type Brick 4 Sides, Cement Siding
New Construction No
Construction Status Resale
Schools
Elementary Schools West Jackson
Middle Schools West Jackson
High Schools Jackson County
Others
HOA Fee Include Insurance, Maintenance Grounds, Reserve Fund, Swim/Tennis
Senior Community no
Restrictions true
Tax ID 123D 086
Ownership Fee Simple
Special Listing Condition None
Read Less

Bought with Virtual Properties Realty.Net, LLC.
GET MORE INFORMATION




