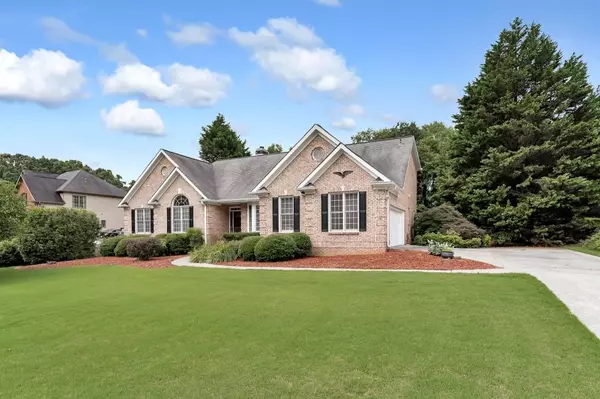For more information regarding the value of a property, please contact us for a free consultation.
4270 Chatuge DR Buford, GA 30519
Want to know what your home might be worth? Contact us for a FREE valuation!

Our team is ready to help you sell your home for the highest possible price ASAP
Key Details
Sold Price $475,005
Property Type Single Family Home
Sub Type Single Family Residence
Listing Status Sold
Purchase Type For Sale
Square Footage 2,686 sqft
Price per Sqft $176
Subdivision Morgans Crossing
MLS Listing ID 7117291
Sold Date 10/21/22
Style Ranch, Traditional
Bedrooms 4
Full Baths 3
Half Baths 1
Construction Status Resale
HOA Fees $400
HOA Y/N Yes
Year Built 1998
Annual Tax Amount $1,314
Tax Year 2021
Lot Size 0.590 Acres
Acres 0.59
Property Description
Adorable "HARD TO FIND" Ranch home with 3 sides brick exterior. Oversized Master on Main with room for a seating area as well as 2 secondary Bedrooms and 2nd Bath on main level. Additional 4th bedroom and full 3rd bathroom up - can also be used as an Office. Abundance of closet space and large Attic offers great additional storage. Light and bright Family Room (Hardwood flooring under the carpet). with Fireplace lead to remodeled kitchen with granite and Kitchen Aid appliances. Double ovens are sure to please the chef in the family. A large Deck and private back yard. This home has been maintained impeccably. Kitchen remodel 2016. Interior trim and ceilings painted 2020. Sprinkler System operational. Septic serviced 2022. Water Heater 2020. Roof 2017. HVAC and Furnace 2018. Gutters have leaf system. Deck repaired and stained 2020 This is a "stunning" neighborhood with larger lots and streets that are lined with established and mature shrubs and trees. Neighborhood has 2 Pools, Playground and Tennis Courts. Truly a wonderful place to call home. Just minutes from Highways, Shopping, Restaurants and Lake Lanier Islands. Welcome Home!
Location
State GA
County Hall
Lake Name None
Rooms
Bedroom Description Master on Main, Oversized Master
Other Rooms None
Basement None
Main Level Bedrooms 3
Dining Room Separate Dining Room
Interior
Interior Features Bookcases, Tray Ceiling(s), Walk-In Closet(s)
Heating Central, Forced Air, Natural Gas
Cooling Ceiling Fan(s), Central Air
Flooring Carpet, Ceramic Tile, Hardwood
Fireplaces Number 1
Fireplaces Type Factory Built, Family Room
Window Features None
Appliance Disposal, Double Oven, Dryer, Electric Oven, Gas Cooktop, Gas Water Heater, Microwave, Refrigerator, Washer
Laundry In Kitchen, Laundry Room, Main Level
Exterior
Exterior Feature None
Garage Driveway, Garage, Garage Faces Side, Level Driveway
Garage Spaces 2.0
Fence None
Pool None
Community Features Homeowners Assoc, Playground, Pool
Utilities Available Cable Available, Electricity Available, Natural Gas Available, Phone Available
Waterfront Description None
View Other
Roof Type Shingle
Street Surface Asphalt
Accessibility None
Handicap Access None
Porch Deck
Total Parking Spaces 2
Building
Lot Description Back Yard, Front Yard, Level
Story One and One Half
Foundation Slab
Sewer Septic Tank
Water Public
Architectural Style Ranch, Traditional
Level or Stories One and One Half
Structure Type Brick 3 Sides, Cement Siding
New Construction No
Construction Status Resale
Schools
Elementary Schools Friendship
Middle Schools C.W. Davis
High Schools Flowery Branch
Others
HOA Fee Include Maintenance Grounds
Senior Community no
Restrictions false
Tax ID 08155A000059
Ownership Fee Simple
Acceptable Financing Cash, Conventional
Listing Terms Cash, Conventional
Financing no
Special Listing Condition None
Read Less

Bought with EXP Realty, LLC.
GET MORE INFORMATION




