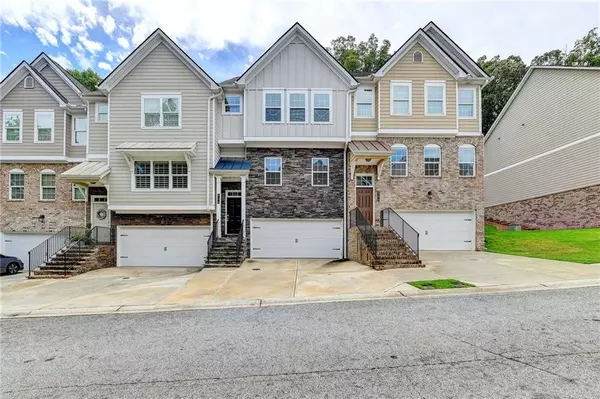For more information regarding the value of a property, please contact us for a free consultation.
4170 Chatham Ridge DR Buford, GA 30518
Want to know what your home might be worth? Contact us for a FREE valuation!

Our team is ready to help you sell your home for the highest possible price ASAP
Key Details
Sold Price $335,000
Property Type Townhouse
Sub Type Townhouse
Listing Status Sold
Purchase Type For Sale
Square Footage 2,341 sqft
Price per Sqft $143
Subdivision Chatham Village
MLS Listing ID 7105191
Sold Date 09/08/22
Style Townhouse, Traditional
Bedrooms 3
Full Baths 3
Half Baths 1
Construction Status Resale
HOA Fees $175
HOA Y/N Yes
Year Built 2018
Annual Tax Amount $3,409
Tax Year 2021
Lot Size 3,484 Sqft
Acres 0.08
Property Description
Wonderful, beautiful stone front townhome. safe gate community and well-maintained swimming pool. just move in ready 3bedr- and 3.5bath, large size roommate floor plan and oversized master. upgraded each bathroom with stone counter. much upgraded kitchen with granite counter and cabinets, SS appliances, waking closet. Wide open floor plan with Family room, walking deck overlooking backyard green view. Each step is hardwood floor with entire 2nd floor. Close to school and shopping, almost new, only 3-year-old roof, ac all others. You will love the property, do not hesitate to see it, your dream home is right there.
Location
State GA
County Gwinnett
Lake Name None
Rooms
Bedroom Description Oversized Master, Roommate Floor Plan
Other Rooms None
Basement None
Dining Room Other
Interior
Interior Features High Ceilings 9 ft Lower, High Speed Internet, Walk-In Closet(s)
Heating Central, Heat Pump, Natural Gas
Cooling Ceiling Fan(s), Central Air, Window Unit(s)
Flooring Carpet, Hardwood
Fireplaces Type None
Window Features Insulated Windows, Storm Window(s)
Appliance Dishwasher, Disposal, Electric Cooktop, Gas Oven, Gas Water Heater, Microwave, Other
Laundry Laundry Room, Upper Level
Exterior
Exterior Feature Private Front Entry, Private Rear Entry, Private Yard
Garage Attached, Driveway, Garage, Garage Door Opener, Garage Faces Front
Garage Spaces 2.0
Fence Back Yard, Stone
Pool None
Community Features Gated, Homeowners Assoc, Near Schools, Pool, Sidewalks, Street Lights
Utilities Available Cable Available, Electricity Available, Natural Gas Available, Phone Available, Sewer Available, Water Available
Waterfront Description None
View Other
Roof Type Composition
Street Surface Asphalt
Accessibility Accessible Doors, Accessible Entrance
Handicap Access Accessible Doors, Accessible Entrance
Porch Deck
Total Parking Spaces 2
Building
Lot Description Back Yard, Level, Private
Story Three Or More
Foundation Slab
Sewer Public Sewer
Water Public
Architectural Style Townhouse, Traditional
Level or Stories Three Or More
Structure Type Brick Front, Stone
New Construction No
Construction Status Resale
Schools
Elementary Schools Sugar Hill - Gwinnett
Middle Schools Lanier
High Schools Lanier
Others
HOA Fee Include Maintenance Grounds, Sewer, Swim/Tennis, Water
Senior Community no
Restrictions true
Tax ID R7258 259
Ownership Fee Simple
Financing yes
Special Listing Condition None
Read Less

Bought with Trend Atlanta Realty, Inc.
GET MORE INFORMATION




