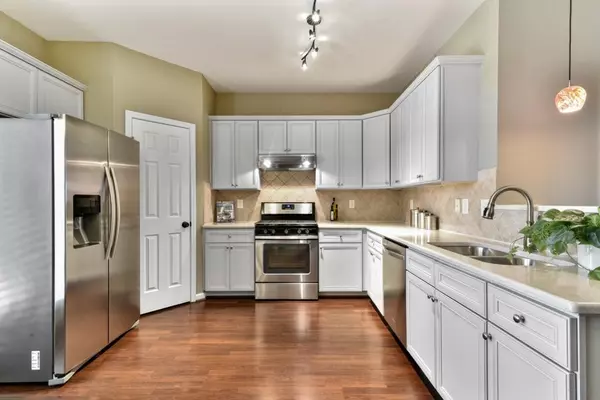For more information regarding the value of a property, please contact us for a free consultation.
14171 Yacht TER Alpharetta, GA 30004
Want to know what your home might be worth? Contact us for a FREE valuation!

Our team is ready to help you sell your home for the highest possible price ASAP
Key Details
Sold Price $350,000
Property Type Townhouse
Sub Type Townhouse
Listing Status Sold
Purchase Type For Sale
Square Footage 1,492 sqft
Price per Sqft $234
Subdivision Wyndham
MLS Listing ID 7110979
Sold Date 10/07/22
Style Traditional
Bedrooms 2
Full Baths 2
Half Baths 1
Construction Status Resale
HOA Fees $188
HOA Y/N Yes
Year Built 2004
Annual Tax Amount $1,360
Tax Year 2021
Lot Size 566 Sqft
Acres 0.013
Property Description
This is your opportunity to own in the fantastic Wyndham community! Two bedrooms and two and a half baths gives you plenty of space for family, a roommate or guests! Fantastic split bedroom plan where each bedroom has their own ensuite bath! Pull into your single car garage and have plenty of space for guest parking. Not one, but two outdoor decks on the main level. On the lower level, there is a room that could be a man cave, office, den or home gym that also leads to another outdoor patio space that overlooks trees! Gorgeous eat-in kitchen with white cabinets and stainless steel appliances including a gas range and gorgeous quartz countertops with a new sink and faucet. You will appreciate the abundant counter space including a great breakfast bar. You won't miss the beautiful luxury vinyl flooring that will stand the test of time throughout the main and lower levels that is very easy to clean and super low maintenance. This fantastic community has a great pool, playground and guest parking throughout! Enjoy the Top schools in north Atlanta! Easy access to GA 400, shopping and dining and just a ten minute drive to either Halcyon, Avalon or downtown Alpharetta. HOA takes care of your trash, termite, yard, amenities and even your water! Don't wait, this one will NOT last!
Location
State GA
County Fulton
Lake Name None
Rooms
Bedroom Description Roommate Floor Plan, Split Bedroom Plan
Other Rooms None
Basement None
Dining Room None
Interior
Interior Features Disappearing Attic Stairs, High Ceilings 9 ft Main, High Ceilings 9 ft Upper
Heating Central, Natural Gas
Cooling Ceiling Fan(s), Electric Air Filter
Flooring Carpet, Vinyl
Fireplaces Number 1
Fireplaces Type Family Room, Gas Log, Glass Doors
Window Features Double Pane Windows, Insulated Windows
Appliance Dishwasher, Disposal, Dryer, Gas Range, Gas Water Heater, Microwave, Range Hood, Refrigerator, Self Cleaning Oven, Washer
Laundry In Hall
Exterior
Exterior Feature None
Garage Attached, Garage
Garage Spaces 2.0
Fence None
Pool None
Community Features Near Schools, Near Shopping, Playground, Pool
Utilities Available Cable Available, Electricity Available, Natural Gas Available, Phone Available, Sewer Available, Underground Utilities, Water Available
Waterfront Description None
View Trees/Woods
Roof Type Composition
Street Surface Asphalt
Accessibility None
Handicap Access None
Porch Covered, Deck, Front Porch
Total Parking Spaces 2
Building
Lot Description Back Yard, Private
Story Three Or More
Foundation None
Sewer Public Sewer
Water Public
Architectural Style Traditional
Level or Stories Three Or More
Structure Type Brick Front, Cement Siding
New Construction No
Construction Status Resale
Schools
Elementary Schools Cogburn Woods
Middle Schools Hopewell
High Schools Cambridge
Others
HOA Fee Include Maintenance Grounds, Swim/Tennis, Termite, Water
Senior Community no
Restrictions true
Tax ID 22 539007570923
Ownership Fee Simple
Financing no
Special Listing Condition None
Read Less

Bought with Ansley Real Estate| Christie's International Real Estate
GET MORE INFORMATION




