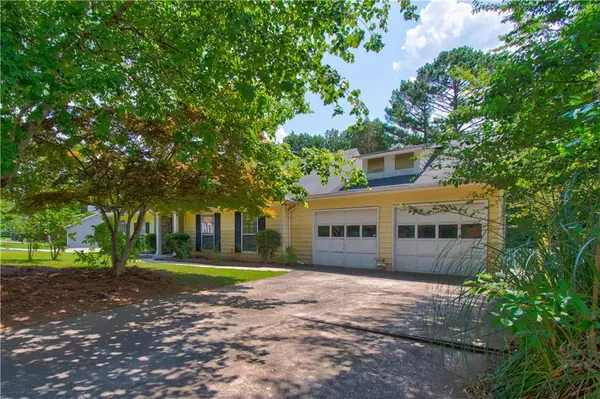For more information regarding the value of a property, please contact us for a free consultation.
9980 POINT VIEW DR Jonesboro, GA 30238
Want to know what your home might be worth? Contact us for a FREE valuation!

Our team is ready to help you sell your home for the highest possible price ASAP
Key Details
Sold Price $308,000
Property Type Single Family Home
Sub Type Single Family Residence
Listing Status Sold
Purchase Type For Sale
Square Footage 2,195 sqft
Price per Sqft $140
Subdivision Lake Forest
MLS Listing ID 7077841
Sold Date 08/22/22
Style Ranch, A-Frame
Bedrooms 3
Full Baths 2
Construction Status Updated/Remodeled
HOA Fees $420
HOA Y/N Yes
Year Built 1988
Annual Tax Amount $1,140
Tax Year 2021
Lot Size 0.597 Acres
Acres 0.597
Property Description
Charming three bedroom two bath ranch in a quiet and quaint Jonesboro subdivision. Large high ceiling family room located right off the dining/kitchen that is perfect for entertaining friends and relatives.
The oversized owner suite features large walk-in closet, a spacious bathroom with dual sinks, separate shower and garden bathtub. Spend summer nights on the patio relaxing or entertaining with your private wooded view. Loft above garage can be finished out or used for ample storage. This home will not last long!
Location
State GA
County Clayton
Lake Name None
Rooms
Bedroom Description Master on Main, Oversized Master
Other Rooms Garage(s)
Basement None
Dining Room Dining L, Open Concept
Interior
Interior Features High Ceilings 10 ft Main, Double Vanity, Entrance Foyer, His and Hers Closets
Heating Central
Cooling Central Air
Flooring Carpet, Laminate
Fireplaces Number 1
Fireplaces Type Living Room
Window Features None
Appliance Dishwasher, Refrigerator
Laundry Main Level
Exterior
Exterior Feature Garden, Private Yard
Garage Garage
Garage Spaces 2.0
Fence Back Yard
Pool None
Community Features Pool, Tennis Court(s)
Utilities Available None
Waterfront Description None
View Trees/Woods
Roof Type Composition
Street Surface Concrete
Accessibility None
Handicap Access None
Porch Deck, Front Porch
Total Parking Spaces 2
Building
Lot Description Back Yard, Private, Landscaped
Story One
Foundation Slab
Sewer Public Sewer
Water Public
Architectural Style Ranch, A-Frame
Level or Stories One
Structure Type Vinyl Siding
New Construction No
Construction Status Updated/Remodeled
Schools
Elementary Schools Kemp - Clayton
Middle Schools Mundys Mill
High Schools Mundys Mill
Others
Senior Community no
Restrictions false
Tax ID 05177A A009
Special Listing Condition None
Read Less

Bought with Keller Williams Buckhead
GET MORE INFORMATION




