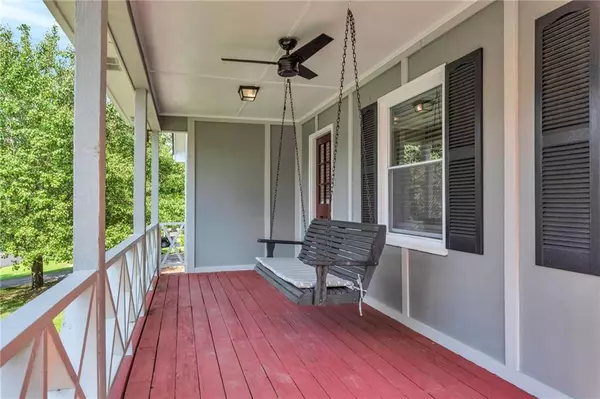For more information regarding the value of a property, please contact us for a free consultation.
1410 Summit Chase DR Snellville, GA 30078
Want to know what your home might be worth? Contact us for a FREE valuation!

Our team is ready to help you sell your home for the highest possible price ASAP
Key Details
Sold Price $325,000
Property Type Single Family Home
Sub Type Single Family Residence
Listing Status Sold
Purchase Type For Sale
Square Footage 1,704 sqft
Price per Sqft $190
Subdivision Summit Chase
MLS Listing ID 7068628
Sold Date 08/15/22
Style Traditional
Bedrooms 3
Full Baths 2
Construction Status Resale
HOA Fees $400
HOA Y/N Yes
Year Built 1977
Annual Tax Amount $1,926
Tax Year 2021
Lot Size 0.350 Acres
Acres 0.35
Property Description
Back on Market - Act fast!! Welcome home to this stunning renovated 3 bedroom ranch home in the peaceful and sought after community of Summit Chase! Enjoy your morning coffee relaxed on the porch swing in the spacious front porch or on the newly tiled back patio overlooking your large fenced back yard. This home offers an extensive driveway with 2 car side entry garage and parking pad and has been completely renovated to include all new kitchen and bathroom cabinetry and granite countertops, SS appliances, new tile and carpet flooring throughout, tiled master shower and secondary bath tub surround, all new electric and plumbing fixtures, new paint and new attic insulation. Exterior updates include a brand new roof, all new hardie plank siding and exterior paint, new retaining wall, and freshly painted fence. All updates have been made in the last 2 years and this home has been meticulously maintained! This peaceful community offers optional amenities such as pool, tennis, country club and lake access. Don’t miss out on your opportunity to get this beautifully remodeled rancher in Summit Chase - truly a buyer’s dream!
Location
State GA
County Gwinnett
Lake Name None
Rooms
Bedroom Description Master on Main
Other Rooms Shed(s)
Basement None
Main Level Bedrooms 3
Dining Room Separate Dining Room
Interior
Interior Features Beamed Ceilings, Disappearing Attic Stairs
Heating Central
Cooling Central Air
Flooring Carpet, Ceramic Tile
Fireplaces Number 1
Fireplaces Type None
Window Features Double Pane Windows, Insulated Windows
Appliance Dishwasher, Disposal, Electric Cooktop, Electric Range, Gas Water Heater, Microwave, Refrigerator
Laundry Laundry Room, Main Level
Exterior
Exterior Feature Storage
Garage Garage, Garage Door Opener, Garage Faces Side, Kitchen Level
Garage Spaces 2.0
Fence Wood
Pool None
Community Features Lake
Utilities Available Cable Available, Electricity Available, Natural Gas Available, Water Available
Waterfront Description None
View Other
Roof Type Shingle
Street Surface Other
Accessibility None
Handicap Access None
Porch Front Porch
Total Parking Spaces 2
Building
Lot Description Back Yard, Front Yard, Landscaped
Story One
Foundation None
Sewer Public Sewer
Water Public
Architectural Style Traditional
Level or Stories One
Structure Type Cement Siding, HardiPlank Type
New Construction No
Construction Status Resale
Schools
Elementary Schools Magill
Middle Schools Grace Snell
High Schools South Gwinnett
Others
HOA Fee Include Maintenance Grounds
Senior Community no
Restrictions false
Tax ID R5092 085
Special Listing Condition None
Read Less

Bought with The Atlanta Home Experts, LLC
GET MORE INFORMATION




