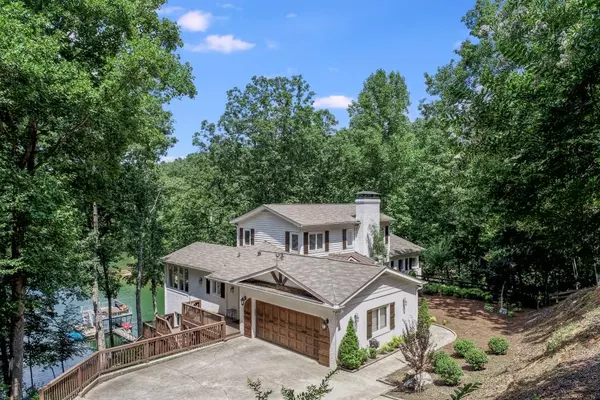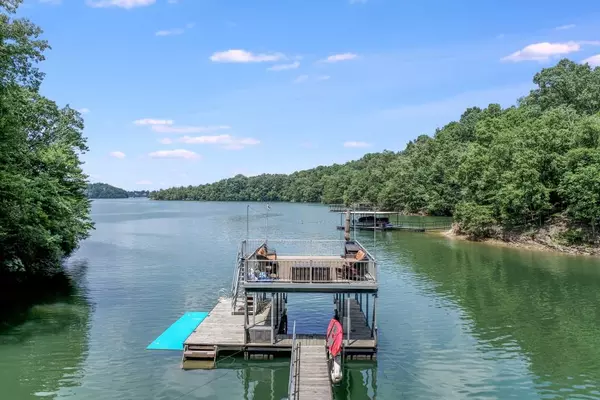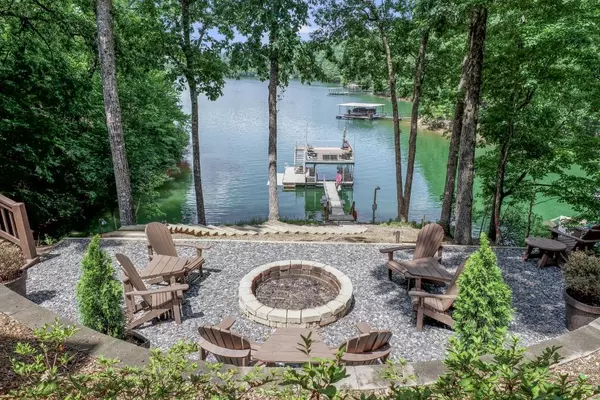For more information regarding the value of a property, please contact us for a free consultation.
2522 Thompson Overlook Gainesville, GA 30506
Want to know what your home might be worth? Contact us for a FREE valuation!

Our team is ready to help you sell your home for the highest possible price ASAP
Key Details
Sold Price $1,310,000
Property Type Single Family Home
Sub Type Single Family Residence
Listing Status Sold
Purchase Type For Sale
Square Footage 4,632 sqft
Price per Sqft $282
Subdivision Chattahoochee Landing
MLS Listing ID 7081805
Sold Date 08/12/22
Style Craftsman
Bedrooms 4
Full Baths 4
Half Baths 1
Construction Status Resale
HOA Fees $90
HOA Y/N No
Year Built 1986
Annual Tax Amount $6,837
Tax Year 2021
Lot Size 1.610 Acres
Acres 1.61
Property Description
Luxury Lake Living with refined design and amazing sunset water views! Take the stress away as you drive down the long driveway to the private setting. The white brick house with rich wood and stone accents has a side entry garage with custom wood garage door and shutters. Outside double decks overlook a fire pit area, low corp line and 350 feet of lake frontage. Single slip party dock with sunporch (corp approval for 32x32 double slip party dock) has electricity, boat lift, water and party lights. The private cove is deep and offers easy access to beautiful Lake Lanier and all that it has to offer. Inside is showcased with interior stained beams, white walls and STUNNING bamboo floors. The kitchen is an entertainer's dream with white cabinetry, large island with beverage cooler, gas range and quartz counter tops. The GRAND dining area overlooking the lake has a full sized window bench and will definitely be the gathering spot! Adorable mudroom with brick wall and sliding barn door is just off the kitchen AND a second washer/dryer is on the terrace level easy for lake day laundry. The main level great room with stone fireplace has 16 ft sliders that open up to the expansive upper deck with plenty of room for dining and entertaining. The master suite has a door to the deck for relaxing, his/her closets, bath with double vanity and tile shower with stone inlay. Powder room on main level has shiplap wall, vanity and rustic chandelier. Take the wide staircase upstairs to 2 bedrooms, both with lake views and shared bath. Downstairs on the terrace level is a family room with brick fireplace, game room and huge in-law suite with bedroom, bath and FULL kitchen. Step outside onto the lower covered deck with extra seating, grilling area and built in Bose speakers. New lighting throughout, long range lake views, close to the newly remodeled downtown Gainesville square and medical facilities.
Location
State GA
County Hall
Lake Name Lanier
Rooms
Bedroom Description In-Law Floorplan, Master on Main, Roommate Floor Plan
Other Rooms None
Basement Bath/Stubbed, Daylight, Finished, Finished Bath, Full, Interior Entry
Main Level Bedrooms 1
Dining Room Open Concept, Seats 12+
Interior
Interior Features Beamed Ceilings, Bookcases, Disappearing Attic Stairs, Double Vanity, Entrance Foyer, High Speed Internet, His and Hers Closets, Walk-In Closet(s)
Heating Central, Heat Pump
Cooling Central Air, Heat Pump, Zoned
Flooring Carpet, Ceramic Tile, Hardwood
Fireplaces Number 2
Fireplaces Type Basement, Great Room, Masonry
Window Features Insulated Windows, Plantation Shutters
Appliance Dishwasher, Disposal, Electric Range, Gas Range, Microwave, Refrigerator, Other
Laundry In Basement, Laundry Room, Main Level, Mud Room
Exterior
Exterior Feature Private Yard, Rain Gutters, Rear Stairs
Garage Driveway, Garage, Garage Door Opener, Garage Faces Side, Kitchen Level
Garage Spaces 2.0
Fence Privacy, Wood
Pool None
Community Features Boating, Fishing, Homeowners Assoc, Lake, Near Schools, Near Shopping, Street Lights
Utilities Available Cable Available, Electricity Available, Phone Available, Underground Utilities, Water Available
Waterfront Description Lake Front
View Lake
Roof Type Composition
Street Surface Paved
Accessibility None
Handicap Access None
Porch Covered, Deck, Rear Porch
Total Parking Spaces 2
Building
Lot Description Back Yard, Cul-De-Sac, Front Yard, Lake/Pond On Lot, Landscaped, Private
Story Two
Foundation Brick/Mortar
Sewer Septic Tank
Water Public
Architectural Style Craftsman
Level or Stories Two
Structure Type Brick 4 Sides, Wood Siding
New Construction No
Construction Status Resale
Schools
Elementary Schools Riverbend
Middle Schools North Hall
High Schools North Hall
Others
Senior Community no
Restrictions false
Tax ID 10136 000008
Ownership Fee Simple
Financing no
Special Listing Condition None
Read Less

Bought with Collins Property Group, LLC.
GET MORE INFORMATION




