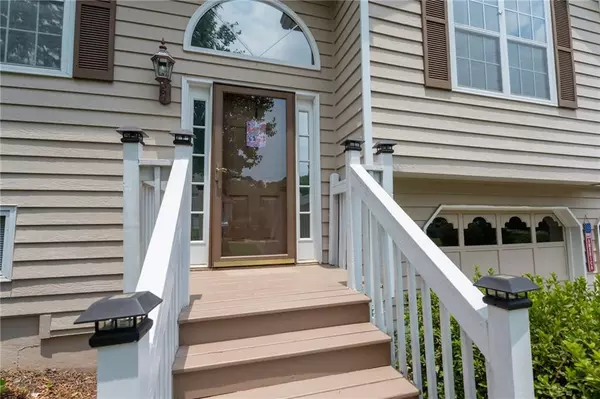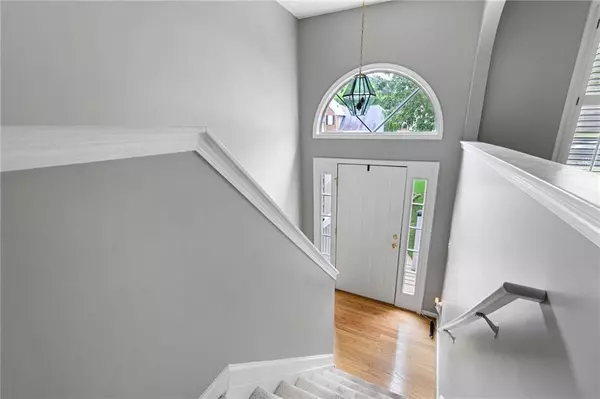For more information regarding the value of a property, please contact us for a free consultation.
2614 Webster DR NW Acworth, GA 30101
Want to know what your home might be worth? Contact us for a FREE valuation!

Our team is ready to help you sell your home for the highest possible price ASAP
Key Details
Sold Price $355,000
Property Type Single Family Home
Sub Type Single Family Residence
Listing Status Sold
Purchase Type For Sale
Square Footage 1,878 sqft
Price per Sqft $189
Subdivision Whitfield Place
MLS Listing ID 7075254
Sold Date 07/18/22
Style Traditional
Bedrooms 3
Full Baths 2
Construction Status Resale
HOA Fees $425
HOA Y/N Yes
Year Built 1996
Annual Tax Amount $616
Tax Year 2021
Lot Size 0.263 Acres
Acres 0.263
Property Sub-Type Single Family Residence
Property Description
Don't miss the opportunity to see this beautiful home in pristine, quaint neighborhood that is convenient to KSU, I-75, express lane, restaurants, downtown Acworth, downtown Kennesaw, and Lake Allatoona. This 3 Bedroom - 2 Bath split level has updated Kitchen with white cabinets, granite countertops, hardwood floors in both Dining Room and Kitchen. The only thing needing to be replaced is carpet, but home is in great condition. Homeowners are original owners. Basement level is ready to be finished out however desired. Basement offers 2 garages and 2 large unfinished rooms. Lots of possibilities! Deck overlooks private wooded backyard. The community HOA includes use of swimming pool in Abbott's Glen subdivision.
Location
State GA
County Cobb
Lake Name None
Rooms
Bedroom Description Master on Main
Other Rooms None
Basement Unfinished
Main Level Bedrooms 3
Dining Room Seats 12+, Separate Dining Room
Interior
Interior Features Double Vanity, High Ceilings 9 ft Lower, High Ceilings 9 ft Main, Walk-In Closet(s)
Heating Forced Air, Natural Gas, Zoned
Cooling Central Air
Flooring Carpet, Hardwood
Fireplaces Number 1
Fireplaces Type Factory Built, Family Room, Gas Log, Gas Starter
Window Features Plantation Shutters, Shutters
Appliance Dishwasher, Disposal, Gas Cooktop, Microwave, Refrigerator
Laundry In Basement, Laundry Room, Lower Level
Exterior
Exterior Feature Private Yard
Parking Features Attached, Drive Under Main Level, Garage
Garage Spaces 2.0
Fence None
Pool None
Community Features Homeowners Assoc, Other
Utilities Available Cable Available, Electricity Available, Natural Gas Available, Phone Available, Sewer Available, Water Available
Waterfront Description None
View Other
Roof Type Composition
Street Surface Paved
Accessibility None
Handicap Access None
Porch Deck
Total Parking Spaces 2
Building
Lot Description Back Yard
Story Multi/Split
Foundation None
Sewer Public Sewer
Water Public
Architectural Style Traditional
Level or Stories Multi/Split
Structure Type Cement Siding, Other
New Construction No
Construction Status Resale
Schools
Elementary Schools Baker
Middle Schools Barber
High Schools North Cobb
Others
Senior Community no
Restrictions false
Tax ID 20002601010
Special Listing Condition None
Read Less

Bought with Keller Williams Realty Atl North



