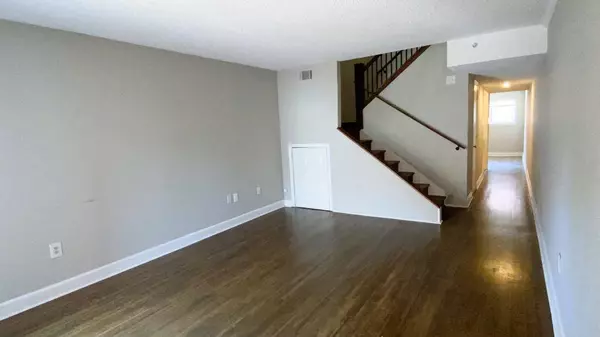For more information regarding the value of a property, please contact us for a free consultation.
383 NE RALPH MCGILL BLVD NE #J Atlanta, GA 30312
Want to know what your home might be worth? Contact us for a FREE valuation!

Our team is ready to help you sell your home for the highest possible price ASAP
Key Details
Sold Price $205,000
Property Type Condo
Sub Type Condominium
Listing Status Sold
Purchase Type For Sale
Square Footage 1,204 sqft
Price per Sqft $170
Subdivision City Heights
MLS Listing ID 7058237
Sold Date 07/27/22
Style Mid-Rise (up to 5 stories)
Bedrooms 2
Full Baths 1
Half Baths 1
Construction Status Resale
HOA Fees $601
HOA Y/N Yes
Year Built 1980
Annual Tax Amount $3,356
Tax Year 2021
Lot Size 1,176 Sqft
Acres 0.027
Property Description
Beautiful 2 Bedroom 1 1/2 bath condo in the heart of Old Fourth Ward. Walking distance to the Atlanta Belt-line, Martin Luther King historic site, Freedom Parkway dog park, Poncey Highlands district with its walking trails, art installations and restaurants. Close to Krog Street Market, Inman Park and everything downtown Atlanta has to offer! This is one of the largest floorplans of the community. The main living space has hardwood flooring throughout and opens to a private balcony with plenty of space for relaxing. Recently upgraded kitchen with new flooring, quartz counter tops, cabinetry, and sink with new fixtures. Kitchen has nice size pantry for storage. Primary suite is on upper level. Recently remodeled primary bath has dual vanities. Both bedrooms have custom closet systems for added space. Downstairs bath updated with new lighting, vanity, and flooring. City Heights offers amenities that include 24hr Concierge, Olympic sized swimming pool, tennis courts, grilling area, covered parking (1 assigned space) and a self-charging electrical vehicle station. Club room, fitness center and Gated parking and secured key fob entry.
Location
State GA
County Fulton
Lake Name None
Rooms
Bedroom Description Split Bedroom Plan
Other Rooms None
Basement None
Dining Room Separate Dining Room
Interior
Interior Features High Ceilings 9 ft Lower, Double Vanity
Heating Central
Cooling Central Air, Ceiling Fan(s)
Flooring Hardwood, Ceramic Tile
Fireplaces Type None
Window Features Double Pane Windows
Appliance Dishwasher, Disposal, Electric Oven, Refrigerator, Microwave, Range Hood, Electric Range
Laundry In Hall, Upper Level
Exterior
Exterior Feature Rain Gutters, Tennis Court(s)
Garage Assigned, Garage Door Opener, Drive Under Main Level, Electric Vehicle Charging Station(s)
Fence None
Pool Heated, In Ground
Community Features Near Beltline, Business Center, Concierge, Gated, Homeowners Assoc, Public Transportation, Near Trails/Greenway, Dog Park, Fitness Center, Near Marta, Tennis Court(s)
Utilities Available Electricity Available, Cable Available, Natural Gas Available, Phone Available, Sewer Available, Water Available
Waterfront Description None
View City
Roof Type Composition
Street Surface Asphalt
Accessibility None
Handicap Access None
Porch Patio
Total Parking Spaces 1
Private Pool false
Building
Lot Description Level
Story Two
Foundation Slab
Sewer Public Sewer
Water Public
Architectural Style Mid-Rise (up to 5 stories)
Level or Stories Two
Structure Type Brick 4 Sides
New Construction No
Construction Status Resale
Schools
Elementary Schools Hope-Hill
Middle Schools David T Howard
High Schools Midtown
Others
HOA Fee Include Door person, Maintenance Structure, Maintenance Grounds, Pest Control, Security, Swim/Tennis, Termite
Senior Community no
Restrictions true
Tax ID 14 004600151966
Ownership Condominium
Financing yes
Special Listing Condition None
Read Less

Bought with EXP Realty, LLC.
GET MORE INFORMATION




