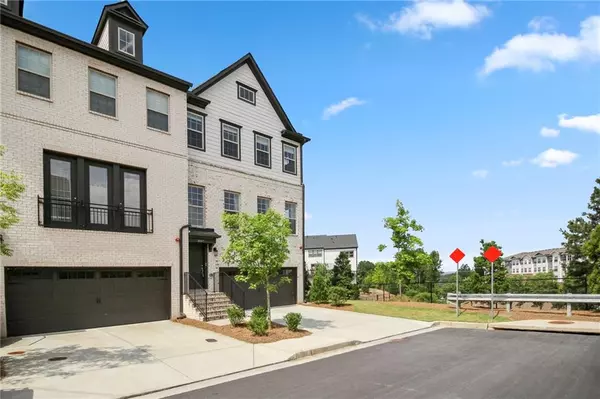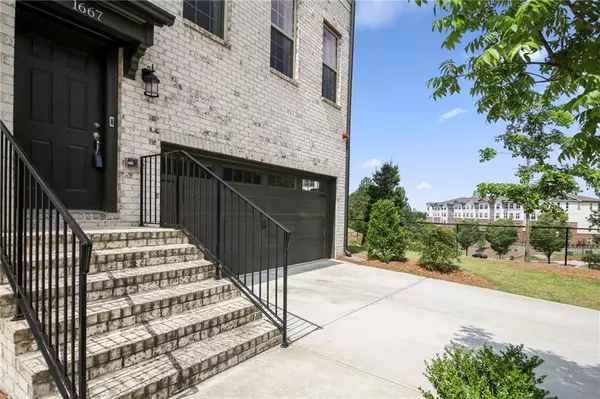For more information regarding the value of a property, please contact us for a free consultation.
1667 Mountain Top LN Smyrna, GA 30082
Want to know what your home might be worth? Contact us for a FREE valuation!

Our team is ready to help you sell your home for the highest possible price ASAP
Key Details
Sold Price $570,000
Property Type Townhouse
Sub Type Townhouse
Listing Status Sold
Purchase Type For Sale
Square Footage 2,519 sqft
Price per Sqft $226
Subdivision Highland Overlook
MLS Listing ID 7066528
Sold Date 07/08/22
Style Townhouse, Traditional
Bedrooms 4
Full Baths 3
Half Baths 1
Construction Status Resale
HOA Fees $105
HOA Y/N Yes
Year Built 2019
Annual Tax Amount $4,332
Tax Year 2021
Lot Size 871 Sqft
Acres 0.02
Property Description
Prepare to be wowed by this gorgeous end unit townhome. The natural light beaming through the main level make this home a happy and elegant place to live and entertain. The open floor plan allows seamless living across the kitchen, living room and dining room. The large quartz kitchen island will be an immediate favorite place to connect with family and friends. Double ovens and a separate cook top is perfect for the experienced or still learning family cook. The spacious master bedroom with walk in closet and large frameless glass shower is another oasis that you won’t want to leave. The back deck with both an open air and a covered section will draw everyone outside for cookouts and parties. A short drive or Uber to the Braves Stadium and within a short walk to the famous Silver Comet Trail. Homes in this neighborhood sell quickly and this is currently the only one available in the neighborhood. Your new luxurious home in the middle of it all is waiting for you.
Location
State GA
County Cobb
Lake Name None
Rooms
Bedroom Description Other
Other Rooms None
Basement None
Dining Room Open Concept
Interior
Interior Features Entrance Foyer, High Ceilings 10 ft Main, High Speed Internet, Tray Ceiling(s), Walk-In Closet(s)
Heating Heat Pump, Zoned
Cooling Central Air, Zoned
Flooring Carpet, Ceramic Tile, Hardwood
Fireplaces Type None
Window Features Insulated Windows
Appliance Dishwasher, Disposal, Double Oven, Dryer, Gas Cooktop, Gas Water Heater, Microwave, Refrigerator, Self Cleaning Oven, Tankless Water Heater, Washer
Laundry In Hall
Exterior
Exterior Feature None
Garage Attached, Garage, Level Driveway
Garage Spaces 2.0
Fence None
Pool None
Community Features Homeowners Assoc, Near Shopping, Near Trails/Greenway, Street Lights
Utilities Available Cable Available, Electricity Available, Natural Gas Available, Phone Available, Sewer Available, Underground Utilities, Water Available
Waterfront Description None
View Other
Roof Type Composition
Street Surface Asphalt
Accessibility None
Handicap Access None
Porch Deck, Patio
Total Parking Spaces 2
Building
Lot Description Landscaped, Level
Story Three Or More
Foundation None
Sewer Public Sewer
Water Public
Architectural Style Townhouse, Traditional
Level or Stories Three Or More
Structure Type Brick Front, Cement Siding
New Construction No
Construction Status Resale
Schools
Elementary Schools Nickajack
Middle Schools Campbell
High Schools Campbell
Others
HOA Fee Include Maintenance Grounds, Termite
Senior Community no
Restrictions false
Tax ID 17060601770
Ownership Fee Simple
Acceptable Financing Cash, Conventional
Listing Terms Cash, Conventional
Financing no
Special Listing Condition None
Read Less

Bought with RE/MAX Town and Country
GET MORE INFORMATION




