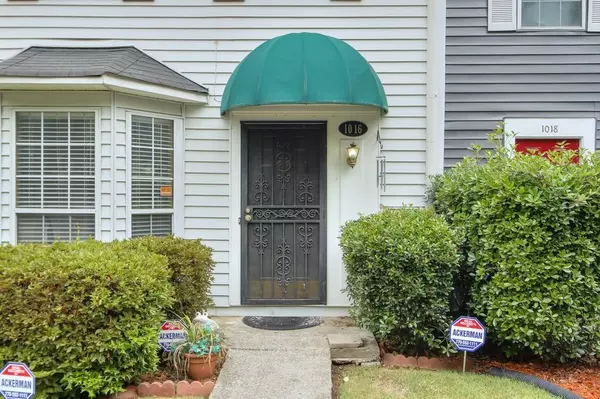For more information regarding the value of a property, please contact us for a free consultation.
1016 Huntington TRCE SE Smyrna, GA 30082
Want to know what your home might be worth? Contact us for a FREE valuation!

Our team is ready to help you sell your home for the highest possible price ASAP
Key Details
Sold Price $240,000
Property Type Townhouse
Sub Type Townhouse
Listing Status Sold
Purchase Type For Sale
Square Footage 1,912 sqft
Price per Sqft $125
Subdivision Huntington Trace
MLS Listing ID 7054869
Sold Date 06/29/22
Style Townhouse, Traditional
Bedrooms 3
Full Baths 2
Half Baths 1
Construction Status Resale
HOA Y/N No
Year Built 1982
Annual Tax Amount $90
Tax Year 2021
Lot Size 2,099 Sqft
Acres 0.0482
Property Description
Cozy townhome in the heart of Smyrna ready for you to make your own! This quaint home opens up to a charming living room with a fireplace, giving you plenty of space to rest and relax by the fire. The space smoothly transitions into a comely kitchen, equipped with dark wood cabinetry, a sliding glass door to the backyard, and all the appliances you need to prepare your next meal. The upstairs boasts two bedrooms each with their own tranquil en-suite bathrooms. The basement features a large room that could be used as a bonus room or another bedroom. A quaint deck in the backyard makes for the perfect spot to enjoy the Georgia weather. Go take a look today before this darling townhome is snagged off the market!
Location
State GA
County Cobb
Lake Name None
Rooms
Bedroom Description None
Other Rooms None
Basement Exterior Entry, Full, Interior Entry
Dining Room None
Interior
Interior Features Disappearing Attic Stairs, Entrance Foyer
Heating Central, Natural Gas
Cooling Central Air
Flooring Carpet, Ceramic Tile, Hardwood
Fireplaces Number 1
Fireplaces Type Gas Starter, Living Room
Window Features Double Pane Windows, Insulated Windows
Appliance Dishwasher, Disposal, Gas Cooktop, Gas Oven, Microwave, Refrigerator, Self Cleaning Oven
Laundry In Kitchen, Main Level
Exterior
Exterior Feature Storage
Garage Driveway, Garage Faces Front
Fence None
Pool None
Community Features None
Utilities Available Cable Available, Electricity Available, Natural Gas Available, Phone Available, Sewer Available, Underground Utilities, Water Available
Waterfront Description None
View Other
Roof Type Composition, Shingle
Street Surface Asphalt
Accessibility None
Handicap Access None
Porch Covered
Total Parking Spaces 2
Building
Lot Description Back Yard
Story Three Or More
Foundation Slab
Sewer Public Sewer
Water Public
Architectural Style Townhouse, Traditional
Level or Stories Three Or More
Structure Type Wood Siding
New Construction No
Construction Status Resale
Schools
Elementary Schools Norton Park
Middle Schools Griffin
High Schools Campbell
Others
Senior Community no
Restrictions false
Tax ID 17038000300
Ownership Fee Simple
Financing yes
Special Listing Condition None
Read Less

Bought with Centrystone Service, LLC
GET MORE INFORMATION




