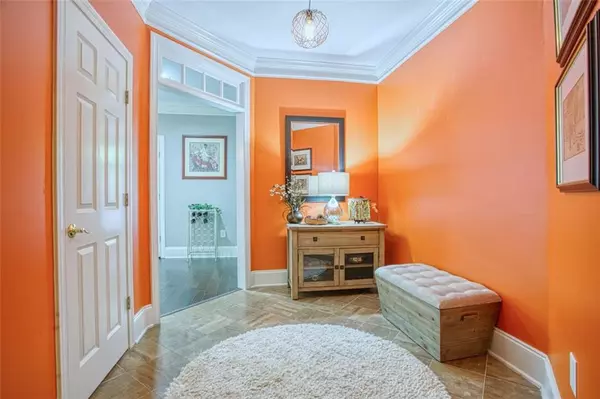For more information regarding the value of a property, please contact us for a free consultation.
4100 Paces WALK SE #1102 Atlanta, GA 30339
Want to know what your home might be worth? Contact us for a FREE valuation!

Our team is ready to help you sell your home for the highest possible price ASAP
Key Details
Sold Price $360,000
Property Type Condo
Sub Type Condominium
Listing Status Sold
Purchase Type For Sale
Square Footage 1,678 sqft
Price per Sqft $214
Subdivision Vinings Vineyard
MLS Listing ID 7059629
Sold Date 06/20/22
Style Mid-Rise (up to 5 stories), Traditional
Bedrooms 3
Full Baths 2
Construction Status Resale
HOA Fees $512
HOA Y/N Yes
Year Built 2003
Annual Tax Amount $1,142
Tax Year 2021
Property Description
Gorgeous, first floor, corner unit with renovations & updates throughout. This unit is fresh, light & serene. Features of this home include engineered hardwoods in main living area & primary bedroom, travertine entry foyer, crown molding, plantation shutters, large family room w/ fireplace & gas logs, dining room wi/ judges paneling, updated kitchen w/white cabinets, stainless steel appliances, dark grey Corian countertops, pantry, glass front cabinets, updated primary bathroom with double vanity, fresh white countertops & cabinets, garden tub, separate shower, updated lighting & ceiling fans throughout, guest bathroom with double vanity, ceramic tile, walk-in closets, covered patio w/ access from the living room & primary bedroom, storage closet on patio, 2 garage parking spaces, large storage unit in the garage close to the parking spaces & more. Vinings Vineyard is a gated community conveniently located inside the perimeter close to 285, 75, retail stores, restaurants & more. The pool & gym are just outside of this unit & the elevator takes you directly into the garage. You must see it today!
Location
State GA
County Cobb
Lake Name None
Rooms
Bedroom Description Master on Main, Roommate Floor Plan, Split Bedroom Plan
Other Rooms None
Basement None
Main Level Bedrooms 3
Dining Room Great Room, Open Concept
Interior
Interior Features Double Vanity, Entrance Foyer, High Ceilings 9 ft Main, High Speed Internet, Walk-In Closet(s)
Heating Central, Electric, Forced Air
Cooling Ceiling Fan(s), Central Air
Flooring Carpet, Ceramic Tile, Hardwood
Fireplaces Number 1
Fireplaces Type Factory Built, Family Room, Gas Log, Gas Starter
Window Features Insulated Windows, Plantation Shutters
Appliance Dishwasher, Disposal, Electric Range, Electric Water Heater, Microwave, Refrigerator, Self Cleaning Oven
Laundry In Hall
Exterior
Exterior Feature Gas Grill, Storage
Garage Assigned, Covered, Deeded, Garage
Garage Spaces 2.0
Fence Fenced
Pool In Ground
Community Features Fitness Center, Gated, Homeowners Assoc, Near Shopping, Pool, Public Transportation, Sidewalks
Utilities Available Cable Available, Electricity Available, Natural Gas Available, Phone Available, Sewer Available, Underground Utilities, Water Available
Waterfront Description None
View Other
Roof Type Composition
Street Surface Asphalt
Accessibility Accessible Entrance, Accessible Hallway(s)
Handicap Access Accessible Entrance, Accessible Hallway(s)
Porch Covered, Front Porch, Patio
Total Parking Spaces 2
Private Pool false
Building
Lot Description Other
Story One
Foundation Pillar/Post/Pier
Sewer Public Sewer
Water Public
Architectural Style Mid-Rise (up to 5 stories), Traditional
Level or Stories One
Structure Type Cement Siding, Frame
New Construction No
Construction Status Resale
Schools
Elementary Schools Teasley
Middle Schools Campbell
High Schools Campbell
Others
HOA Fee Include Gas, Insurance, Maintenance Structure, Maintenance Grounds, Reserve Fund, Swim/Tennis, Termite, Trash
Senior Community no
Restrictions true
Tax ID 17081700900
Ownership Condominium
Acceptable Financing Cash, Conventional
Listing Terms Cash, Conventional
Financing no
Special Listing Condition None
Read Less

Bought with Coldwell Banker Realty
GET MORE INFORMATION




