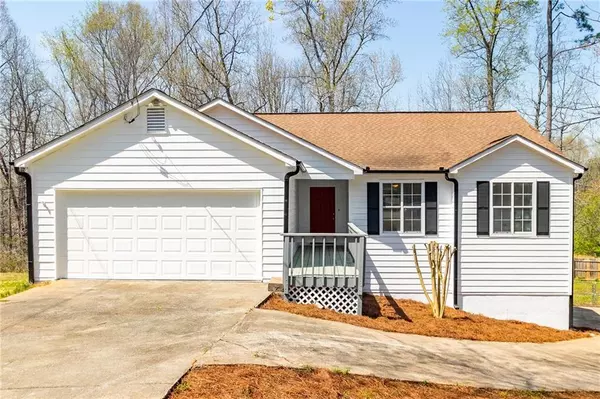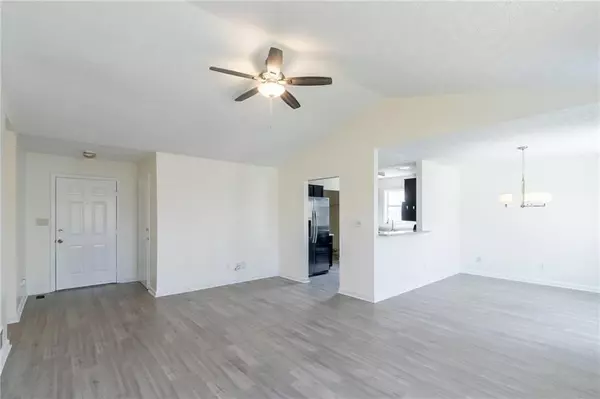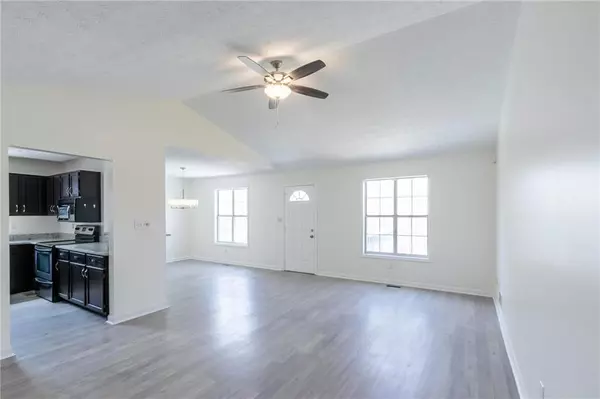For more information regarding the value of a property, please contact us for a free consultation.
325 King James DR Dallas, GA 30157
Want to know what your home might be worth? Contact us for a FREE valuation!

Our team is ready to help you sell your home for the highest possible price ASAP
Key Details
Sold Price $297,000
Property Type Single Family Home
Sub Type Single Family Residence
Listing Status Sold
Purchase Type For Sale
Square Footage 1,304 sqft
Price per Sqft $227
Subdivision Kingswood Club Estates
MLS Listing ID 7025021
Sold Date 04/29/22
Style Ranch
Bedrooms 3
Full Baths 2
Construction Status Updated/Remodeled
HOA Fees $280
HOA Y/N No
Year Built 1990
Annual Tax Amount $1,886
Tax Year 2021
Lot Size 0.540 Acres
Acres 0.54
Property Description
This newly renovated 3BR/2Bath home is located in Kings Wood Club Estates subdivision. It has been updated with new interior paint and beautiful flooring throughout, new light and plumbing fixtures as well as gorgeous granite countertops! The kitchen features a farmhouse stainless steel sink and stainless-steel appliances. The back deck is the perfect size for backyard cookouts and entertaining, and the huge back yard is fenced in for the little ones and family pets to have a great place to play. Located in a cul-de-sac, it also features a 2-car garage AND a 3rd garage in the back (with a paved driveway) which can be used as a workshop or a place to store lawn equipment! The basement is unfinished but provides a perfect opportunity to be creative! Large rooms, lots of closet and storage space! Check this one out FIRST!!
Location
State GA
County Paulding
Lake Name None
Rooms
Bedroom Description Master on Main
Other Rooms None
Basement Exterior Entry, Interior Entry, Partial, Unfinished
Main Level Bedrooms 3
Dining Room Open Concept, Separate Dining Room
Interior
Interior Features Walk-In Closet(s)
Heating Central, Electric, Hot Water, Natural Gas
Cooling Attic Fan, Ceiling Fan(s), Central Air
Flooring Vinyl, Other
Fireplaces Type None
Window Features Insulated Windows
Appliance Dishwasher, Disposal, Electric Cooktop, Electric Oven, Electric Range, Gas Water Heater, Microwave, Refrigerator
Laundry In Hall
Exterior
Exterior Feature Balcony
Garage Driveway, Garage, Garage Door Opener, Garage Faces Front, Kitchen Level
Garage Spaces 2.0
Fence Chain Link
Pool None
Community Features Clubhouse, Homeowners Assoc, Near Schools, Near Shopping, Playground, Pool
Utilities Available None
Waterfront Description None
View Other
Roof Type Ridge Vents, Shingle
Street Surface Asphalt
Accessibility Accessible Electrical and Environmental Controls, Accessible Hallway(s), Accessible Kitchen, Accessible Kitchen Appliances
Handicap Access Accessible Electrical and Environmental Controls, Accessible Hallway(s), Accessible Kitchen, Accessible Kitchen Appliances
Porch None
Total Parking Spaces 2
Building
Lot Description Back Yard, Cul-De-Sac, Front Yard
Story One
Foundation Slab
Sewer Public Sewer
Water Public
Architectural Style Ranch
Level or Stories One
Structure Type Cement Siding
New Construction No
Construction Status Updated/Remodeled
Schools
Elementary Schools Allgood - Paulding
Middle Schools Herschel Jones
High Schools Paulding County
Others
Senior Community no
Restrictions false
Tax ID 025493
Special Listing Condition None
Read Less

Bought with The Gates Real Estate Group, Inc.
GET MORE INFORMATION




