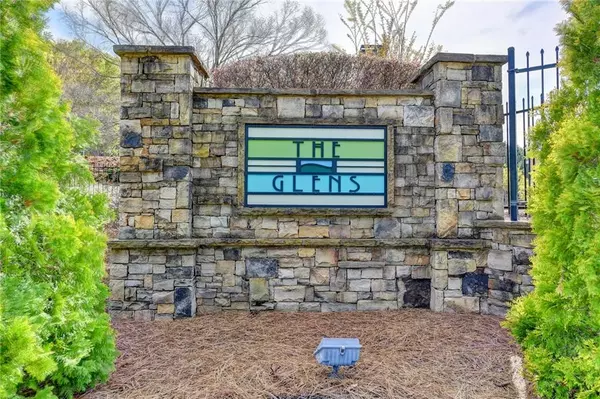For more information regarding the value of a property, please contact us for a free consultation.
204 Glens LOOP Woodstock, GA 30188
Want to know what your home might be worth? Contact us for a FREE valuation!

Our team is ready to help you sell your home for the highest possible price ASAP
Key Details
Sold Price $435,000
Property Type Townhouse
Sub Type Townhouse
Listing Status Sold
Purchase Type For Sale
Square Footage 1,671 sqft
Price per Sqft $260
Subdivision The Glens At Mountain Brook
MLS Listing ID 7033137
Sold Date 05/13/22
Style Craftsman, Garden (1 Level), Ranch
Bedrooms 3
Full Baths 2
Construction Status Resale
HOA Fees $3,900
HOA Y/N Yes
Year Built 2006
Annual Tax Amount $2,993
Tax Year 2021
Lot Size 2,613 Sqft
Acres 0.06
Property Description
Ready to Right Size - Look No Further. This beautifully maintained RANCH home features a spacious open floor plan overlooking picturesque wooden views. A rare find conveniently located between quaint downtown Woodstock and Historic Roswell - Canton Street. The HOA maintains the exterior & grounds maintenance including termite bond and trash pick up. Community Amenities include gated entrance, clubhouse, swimming pool, fitness center, walking trails & community lake. This timeless craftsman home features vaulted ceilings, freshly painted interior/exterior deck, new bathroom vanity & flush mount lighting, new blinds, new SS kitchen faucet, glistening hardwoods throughout the living space, and abundant closets for additional storage. The Family Room features inviting Fireplace flanked with Built-In Bookcases. The additional Third Bedroom/Bonus Room/Flex Room features Vaulted Ceiling French Doors and Built-In Bookcases with so much to offer - perfect for overnight guests - simply add an armoire or closet. The Gourmet Kitchen features granite counters w/island, stainless appliances, and breakfast bar with open views into the Family Room and separate Sunroom. Host family dinners and special occasions in your separate dining room - perfect for entertaining. Extra Large laundry room with Built-In cabinets for maximum storage. The Master suite features trey ceiling, spa inspired master bath with stepless walk in shower, double vanity and spacious his/her walk-in closets. Relax in the comfort of your private outdoor deck overlooking a tranquil wooded view. Abundant natural light streams through the home offering a bright airy feel. The home is move in ready and a must see!
Location
State GA
County Cherokee
Lake Name None
Rooms
Bedroom Description Master on Main
Other Rooms None
Basement None
Main Level Bedrooms 3
Dining Room Open Concept, Separate Dining Room
Interior
Interior Features Bookcases, Disappearing Attic Stairs, Double Vanity, Entrance Foyer, High Ceilings 10 ft Main, High Speed Internet, His and Hers Closets, Tray Ceiling(s), Vaulted Ceiling(s), Walk-In Closet(s)
Heating Central, Natural Gas
Cooling Ceiling Fan(s), Central Air
Flooring Carpet, Ceramic Tile, Hardwood
Fireplaces Number 1
Fireplaces Type Family Room, Gas Log, Gas Starter
Window Features Insulated Windows
Appliance Dishwasher, Disposal, Gas Cooktop, Gas Oven, Gas Water Heater, Microwave, Refrigerator, Self Cleaning Oven
Laundry In Hall, Laundry Room
Exterior
Exterior Feature Private Yard
Garage Attached, Garage, Garage Door Opener, Parking Pad
Garage Spaces 2.0
Fence None
Pool None
Community Features Clubhouse, Fitness Center, Gated, Homeowners Assoc, Pool, Sidewalks, Street Lights
Utilities Available Cable Available, Electricity Available, Natural Gas Available, Phone Available, Sewer Available, Underground Utilities, Water Available
Waterfront Description None
View Trees/Woods
Roof Type Composition
Street Surface Asphalt
Accessibility None
Handicap Access None
Porch Deck
Total Parking Spaces 2
Building
Lot Description Level, Private, Wooded, Zero Lot Line
Story One
Foundation Slab
Sewer Public Sewer
Water Public
Architectural Style Craftsman, Garden (1 Level), Ranch
Level or Stories One
Structure Type Brick Front, Cement Siding
New Construction No
Construction Status Resale
Schools
Elementary Schools Arnold Mill
Middle Schools Mill Creek
High Schools River Ridge
Others
HOA Fee Include Maintenance Structure, Maintenance Grounds, Pest Control, Reserve Fund, Swim/Tennis, Trash
Senior Community no
Restrictions true
Tax ID 15N24U 045
Ownership Fee Simple
Financing no
Special Listing Condition None
Read Less

Bought with Century 21 Connect Realty
GET MORE INFORMATION




