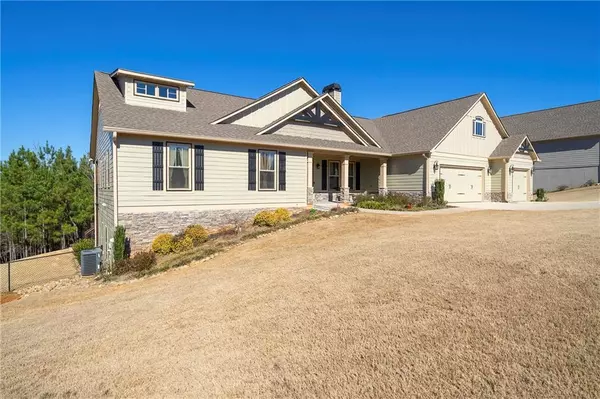For more information regarding the value of a property, please contact us for a free consultation.
213 Red Jasper RD Villa Rica, GA 30180
Want to know what your home might be worth? Contact us for a FREE valuation!

Our team is ready to help you sell your home for the highest possible price ASAP
Key Details
Sold Price $610,500
Property Type Single Family Home
Sub Type Single Family Residence
Listing Status Sold
Purchase Type For Sale
Square Footage 4,784 sqft
Price per Sqft $127
Subdivision Overlook At Round Rock
MLS Listing ID 7019711
Sold Date 05/06/22
Style Craftsman
Bedrooms 5
Full Baths 3
Half Baths 1
Construction Status Resale
HOA Y/N No
Year Built 2016
Annual Tax Amount $401
Tax Year 2021
Lot Size 1.020 Acres
Acres 1.02
Property Description
Welcome to your charming NuWave's "Craftsman" custom-built ranch on a full finished basement providing 5 bedrooms 3.5 baths, 1.02 acre lot. The open floor plan perfectly enhances an inviting interior which is wonderfully bright and incorporates a flow-through dining/living area with a stone fireplace. Further highlights of the home include 9ft ceiling throughout, custom built-ins, hardwood flooring in the main living areas with carpet in the proportionally sized bedrooms. A cook's dream: this chef-inspired, eat-in kitchen has been well-maintained and includes stainless-steel appliances, tile backsplash, granite countertops, double-tiered kitchen island, pendant lighting, wine fridge and a beautiful butler's pantry with cabinetry. Enjoy the owner’s suite with trey ceiling, crown molding and a sitting area and a large walk-in custom closet. Take time in the spa inspired owner’s en-suite with tile flooring. The tiled shower is large enough for more than one person which includes a bench, huge roman tub, along with dual sinks. Don't forget the oversized laundry room with cabinetry, sink and a mudroom area. This offer only gets better with the full finished basement, where 2 of the 5 bedrooms are located. You will find a workout/game room, theater room, fully functional kitchenette, dining and living space providing maximum/optional benefits. There is plenty of room for vehicles and belongings in the spacious 3-car (possibly 4) attached garage. Let me mention, there is a workshop/storage room attached and can be entered from the rear of the home. This builder left nothing unturned in this energy efficient home. Enjoy a country atmosphere in the private backyard which boasts a covered screened patio, extended deck, and beautifully manicured lawn. A wonderful space for fun. With an exceptional location in an established part of Carroll County. You'll soon discover why this neighborhood is beloved by its residents.
An easy commute, thanks to interstate I-20 and ride-share options just a few miles away. 8 mins to downtown Villa Rica, sports facilities, parks and playgrounds, restaurants, grocery stores, cafes and local shops. At Overlook at Round Rock, you are just a few miles from everything you need. See for yourself what this home has to offer. Schedule your private tour today.
Location
State GA
County Carroll
Lake Name None
Rooms
Bedroom Description Master on Main, Roommate Floor Plan
Other Rooms Workshop
Basement Daylight, Exterior Entry, Finished, Finished Bath, Full, Interior Entry
Main Level Bedrooms 3
Dining Room Open Concept, Separate Dining Room
Interior
Interior Features Bookcases, Coffered Ceiling(s), Double Vanity, High Ceilings 9 ft Main, High Speed Internet, Walk-In Closet(s), Wet Bar
Heating Central
Cooling Ceiling Fan(s), Central Air
Flooring Carpet, Ceramic Tile, Hardwood
Fireplaces Number 1
Fireplaces Type Gas Starter, Great Room
Window Features Double Pane Windows
Appliance Dishwasher, Electric Cooktop
Laundry Laundry Room, Main Level, Mud Room
Exterior
Exterior Feature Storage
Garage Attached, Driveway, Garage, Garage Door Opener, Garage Faces Front, Kitchen Level, Level Driveway
Garage Spaces 3.0
Fence Back Yard, Chain Link, Fenced
Pool None
Community Features Near Schools, Near Shopping, Restaurant
Utilities Available Cable Available, Electricity Available, Sewer Available
Waterfront Description None
View Rural
Roof Type Composition
Street Surface Concrete
Accessibility Accessible Entrance
Handicap Access Accessible Entrance
Porch Covered, Deck, Enclosed, Rear Porch, Screened
Total Parking Spaces 3
Building
Lot Description Back Yard, Landscaped, Level, Private, Wooded
Story Two
Foundation Brick/Mortar
Sewer Public Sewer
Water Public
Architectural Style Craftsman
Level or Stories Two
Structure Type Stone
New Construction No
Construction Status Resale
Schools
Elementary Schools Sand Hill - Carroll
Middle Schools Bay Springs
High Schools Villa Rica
Others
Senior Community no
Restrictions false
Tax ID 170 0289
Special Listing Condition None
Read Less

Bought with RE/MAX Unlimited
GET MORE INFORMATION




