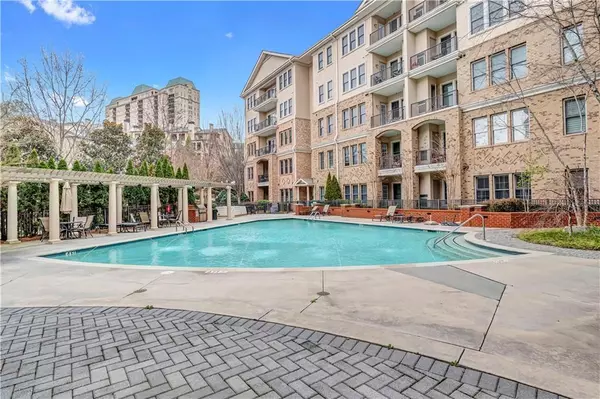For more information regarding the value of a property, please contact us for a free consultation.
3621 Vinings Slope SE #3301 Atlanta, GA 30339
Want to know what your home might be worth? Contact us for a FREE valuation!

Our team is ready to help you sell your home for the highest possible price ASAP
Key Details
Sold Price $430,000
Property Type Condo
Sub Type Condominium
Listing Status Sold
Purchase Type For Sale
Square Footage 1,730 sqft
Price per Sqft $248
Subdivision Vinings Main
MLS Listing ID 7008202
Sold Date 04/22/22
Style Mid-Rise (up to 5 stories)
Bedrooms 2
Full Baths 2
Construction Status Resale
HOA Fees $8,400
HOA Y/N Yes
Year Built 2008
Annual Tax Amount $1,634
Tax Year 2021
Lot Size 1,306 Sqft
Acres 0.03
Property Description
Fabulous Condo in sought after Vinings! Just steps from eateries, shopping and more. This wonderful unit offers 2 bedrooms, Great Room, Work from Home Office, Kitchen with Tons of Prep Space, built in Cook Book Cabinet, Granite Counters, Tile Backsplash PLUS Butlers Kitchen. This home was built with over $130K of upgrades such as heated bathroom floors in master, Custom Closets, All room wired for TV & Internet, Dual sided fireplace in Kitchen/Greatroom, Custom Cabinets (not from original builder). Under and Over Counter lighting, Speaker system throughout, upgraded Can lighting, Built in bookcases in Office, and so much more. Don't miss the Fitness Center with Top Class equipment and the Sparkling Pool plus the owners club room with bar, office area and fireplace. This is one you don't want to miss - with a bit of paint and carpet in bedrooms this home could be Stunning!
Location
State GA
County Cobb
Lake Name None
Rooms
Bedroom Description Master on Main, Split Bedroom Plan
Other Rooms None
Basement None
Main Level Bedrooms 2
Dining Room None
Interior
Interior Features Beamed Ceilings, Bookcases, Double Vanity, Walk-In Closet(s)
Heating Central, Natural Gas
Cooling Ceiling Fan(s), Central Air
Flooring Carpet, Ceramic Tile, Hardwood
Fireplaces Number 1
Fireplaces Type Factory Built, Gas Log
Window Features Double Pane Windows
Appliance Dishwasher, Gas Water Heater, Microwave, Refrigerator
Laundry In Hall
Exterior
Exterior Feature Other
Garage Garage
Garage Spaces 2.0
Fence None
Pool In Ground, Salt Water
Community Features Fitness Center, Gated, Homeowners Assoc, Pool, Sidewalks, Street Lights
Utilities Available Cable Available, Electricity Available, Natural Gas Available, Phone Available, Underground Utilities, Water Available
Waterfront Description None
View City
Roof Type Composition
Street Surface Other
Accessibility None
Handicap Access None
Porch Patio
Total Parking Spaces 2
Private Pool true
Building
Lot Description Other
Story Multi/Split
Foundation See Remarks
Sewer Public Sewer
Water Public
Architectural Style Mid-Rise (up to 5 stories)
Level or Stories Multi/Split
Structure Type Brick Front
New Construction No
Construction Status Resale
Schools
Elementary Schools Teasley
Middle Schools Campbell
High Schools Campbell
Others
HOA Fee Include Maintenance Structure, Maintenance Grounds, Reserve Fund, Swim/Tennis, Trash
Senior Community no
Restrictions true
Tax ID 17088602070
Ownership Condominium
Acceptable Financing Cash, Conventional
Listing Terms Cash, Conventional
Financing yes
Special Listing Condition None
Read Less

Bought with Atlanta Communities
GET MORE INFORMATION




