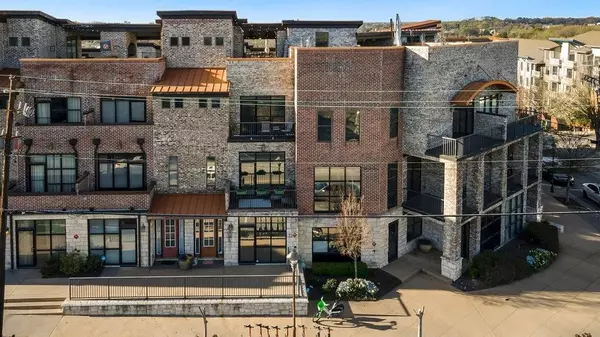For more information regarding the value of a property, please contact us for a free consultation.
1199 Huff RD NW #107 Atlanta, GA 30318
Want to know what your home might be worth? Contact us for a FREE valuation!

Our team is ready to help you sell your home for the highest possible price ASAP
Key Details
Sold Price $650,000
Property Type Townhouse
Sub Type Townhouse
Listing Status Sold
Purchase Type For Sale
Square Footage 1,965 sqft
Price per Sqft $330
Subdivision Huff Heights
MLS Listing ID 7020892
Sold Date 04/19/22
Style Contemporary/Modern, Townhouse
Bedrooms 3
Full Baths 3
Half Baths 1
Construction Status Resale
HOA Fees $600
HOA Y/N Yes
Year Built 2008
Annual Tax Amount $4,748
Tax Year 2021
Lot Size 1,306 Sqft
Acres 0.03
Property Description
If, "You Have It All" was a townhouse...Live/Work & Play!!! Premier West Midtown Gated Townhome with an Expansive Private Rooftop, Outdoor Kitchenette with gas line & running water and the best part of it all---Spectacular Atlanta Skyline Views. Conveniently located by restaurants like The Optimist, Top Golf, Westside Urban Market, Star Provisions Market and Cafe, The Beltline & Westside Park at Bellwood Quarry. Fine Dining and Shopping on Westside/Residential Living at its finest. Step inside and take in all of the beautiful natural sunlight shining through the floor to ceiling windows. Open Floor Plan, 4 Walk Out Balconies to Relax and Enjoy the Views, Exposed Brick, Floating Stairs, Hardwood Floors, Spacious Bedrooms, Gourmet Kitchen with Top of The Line Appliances. *BONUS* and not available in all floor plans--Convert your first level bedroom into a retail/commercial space with its own front/curbside entrance. Secure/Gated Community with lots of visitor parking and street parking available. Don't miss this Amazing Townhome! In-town Living at its Very Best! P.S. Lease permits are available. Act Fast!! This Home Will Not Last.
Location
State GA
County Fulton
Lake Name None
Rooms
Bedroom Description Roommate Floor Plan
Other Rooms None
Basement Daylight, Exterior Entry, Finished, Finished Bath, Interior Entry
Dining Room Separate Dining Room
Interior
Interior Features Entrance Foyer, High Ceilings 10 ft Main, Low Flow Plumbing Fixtures, Walk-In Closet(s)
Heating Central, Heat Pump
Cooling Ceiling Fan(s), Central Air
Flooring Carpet, Ceramic Tile, Hardwood
Fireplaces Type None
Window Features Insulated Windows
Appliance Dishwasher, Disposal, Electric Oven, Gas Cooktop, Gas Water Heater, Microwave, Refrigerator, Self Cleaning Oven
Laundry Laundry Room, Upper Level
Exterior
Exterior Feature Balcony, Gas Grill, Private Rear Entry
Garage Drive Under Main Level, Garage, Garage Door Opener, Garage Faces Rear, Level Driveway
Garage Spaces 2.0
Fence None
Pool None
Community Features Gated, Homeowners Assoc, Street Lights
Utilities Available Cable Available, Electricity Available, Natural Gas Available, Sewer Available, Underground Utilities, Water Available
Waterfront Description None
View City
Roof Type Composition
Street Surface Asphalt
Accessibility None
Handicap Access None
Porch Covered, Rear Porch, Rooftop, Side Porch
Total Parking Spaces 2
Building
Lot Description Level
Story Multi/Split
Foundation Concrete Perimeter
Sewer Public Sewer
Water Public
Architectural Style Contemporary/Modern, Townhouse
Level or Stories Multi/Split
Structure Type Brick Front
New Construction No
Construction Status Resale
Schools
Elementary Schools River Eves
Middle Schools Willis A. Sutton
High Schools North Atlanta
Others
HOA Fee Include Maintenance Grounds, Termite
Senior Community no
Restrictions true
Tax ID 17 018800030831
Ownership Fee Simple
Financing no
Special Listing Condition None
Read Less

Bought with Keller Wms Re Atl Midtown
GET MORE INFORMATION


