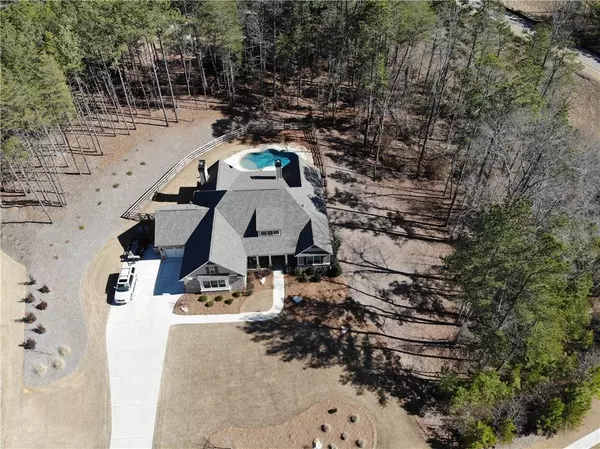For more information regarding the value of a property, please contact us for a free consultation.
5510 Dockside Overlook Gainesville, GA 30506
Want to know what your home might be worth? Contact us for a FREE valuation!

Our team is ready to help you sell your home for the highest possible price ASAP
Key Details
Sold Price $785,000
Property Type Single Family Home
Sub Type Single Family Residence
Listing Status Sold
Purchase Type For Sale
Square Footage 2,585 sqft
Price per Sqft $303
Subdivision Chestatee Cove
MLS Listing ID 7005095
Sold Date 04/13/22
Style Ranch, Traditional
Bedrooms 3
Full Baths 2
Half Baths 1
Construction Status Resale
HOA Fees $900
HOA Y/N Yes
Year Built 2019
Annual Tax Amount $5,379
Tax Year 2020
Lot Size 1.270 Acres
Acres 1.27
Property Description
This stunning, 2-year-old, Lake Lanier Farmhouse style ranch, with Saltwater pool and Dock is ready for immediate move-in. This home is located in the desirable gated lake community of Chestatee Cove in Hall County. This open concept floor plan house is SPECTACULAR. The 1.27 acre lot is adjacent to the neighborhood green space, providing an abundance of privacy and beauty. There is a rocking chair, flagstone front porch leading you into your new home where you’ll notice the beautiful hardwood floors which run throughout. A family size Dining Room features shoulder height wainscoting. Moving forward is a Great Room with extra tall, coffered ceilings, an entire wall of shiplap and wall art only seen in the best of model homes. The oversized kitchen includes many upgrades such as: stainless double wall ovens, Bosch dishwasher, 5 burner gas stove, French door style refrigerator, granite countertops as well as a built-in microwave with possibly the most grand kitchen island you have ever seen. The chef of the family will be in heaven! No home of this quality is without a Keeping Room, and this is the best one you’ll find featuring a cozy fireplace with built ins on either side. Additionally, there is a 4-season room with a fireplace overlooking the heated, Custom Saltwater Pool!! You can swim nearly year-round. The backyard is fenced to keep the pets and kids safe, and there is an abundance of room outside the fence to play in the woods. But you didn’t move to the lake to stay home, this house also comes with a covered slip AND a customizable boat lift in the community dock. There are a limited number of slips and this home’s Slip, #20 in Dock A, is one of them. The covered slip is 25 feet long and sits on approximately 19 feet of water. After fishing, swimming, boating and entertaining, you can end your day in the large owner’s suite with a spa like main bath. Let the water cascade over you in your rain-head shower or maybe you’d like your day to end by soaking in the separate tub. Life at this house truly is paradise! Additional features include parking for 3 full size cars. Both garages feature smart openers, have professionally finished epoxy floors, and are extra deep to fit large vehicles. With new construction, base model homes in Chestatee Cove start at $699,900 with a 6 to 8 month build time. Only premium lot owners have the ability to purchase a dock slip for $60,000 and up without a lift. This is a lovely updated, 2-year-old home, with a heated saltwater pool and a covered dock slip with a lift. You will be able to move in 30 days after contract. The boat and all of the contents in this home can also be purchased separately. **Listing agent is related to the owner**
Location
State GA
County Hall
Lake Name Lanier
Rooms
Bedroom Description Master on Main
Other Rooms Garage(s)
Basement None
Main Level Bedrooms 3
Dining Room Great Room
Interior
Interior Features Beamed Ceilings, Bookcases, Double Vanity, Entrance Foyer, High Ceilings 9 ft Lower, High Ceilings 9 ft Main, High Ceilings 9 ft Upper, High Speed Internet, Tray Ceiling(s), Walk-In Closet(s)
Heating Forced Air, Natural Gas
Cooling Ceiling Fan(s), Central Air
Flooring Ceramic Tile, Hardwood, Laminate
Fireplaces Number 2
Fireplaces Type Factory Built, Gas Log, Gas Starter, Other Room, Outside
Window Features Double Pane Windows, Insulated Windows
Appliance Dishwasher, Double Oven, Gas Water Heater, Microwave, Refrigerator
Laundry Laundry Room, Mud Room, Other
Exterior
Exterior Feature Private Yard
Garage Attached, Garage, Garage Door Opener, Garage Faces Rear, Garage Faces Side, Kitchen Level
Garage Spaces 3.0
Fence Back Yard, Fenced, Wood
Pool Heated, In Ground
Community Features Gated, Homeowners Assoc, Lake, Marina, Sidewalks, Street Lights
Utilities Available Cable Available, Electricity Available, Natural Gas Available, Phone Available, Underground Utilities, Water Available
View Other
Roof Type Composition
Street Surface Asphalt
Accessibility None
Handicap Access None
Porch Patio, Screened
Total Parking Spaces 3
Private Pool true
Building
Lot Description Level, Private
Story One
Foundation Slab
Sewer Septic Tank
Water Public
Architectural Style Ranch, Traditional
Level or Stories One
Structure Type Brick Front, Cement Siding, Concrete
New Construction No
Construction Status Resale
Schools
Elementary Schools Lanier
Middle Schools Chestatee
High Schools Chestatee
Others
HOA Fee Include Maintenance Grounds
Senior Community no
Restrictions true
Tax ID 11134 000090
Ownership Fee Simple
Financing no
Special Listing Condition None
Read Less

Bought with Atlanta Communities
GET MORE INFORMATION




